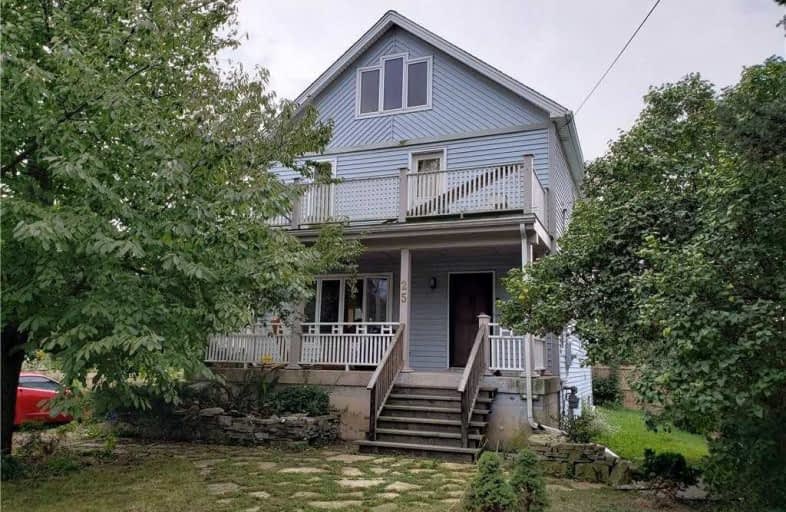Sold on Nov 13, 2019
Note: Property is not currently for sale or for rent.

-
Type: Detached
-
Style: 2 1/2 Storey
-
Size: 1500 sqft
-
Lot Size: 114.65 x 549.48 Feet
-
Age: 100+ years
-
Taxes: $3,424 per year
-
Days on Site: 42 Days
-
Added: Dec 06, 2019 (1 month on market)
-
Updated:
-
Last Checked: 2 months ago
-
MLS®#: X4596354
-
Listed By: Royal lepage nrc realty, brokerage
This 1.8 Acre Property Has Everything You Could Ever Ask For - A 2 1/2 Storey Home Rebuilt Entirely In The 90S, With Spacious Rooms, Gracious Porches And Balconies, 3 Bathrooms, 5 Bedrooms, A Unique Basement Drive-Up Storage Area With Overhead Door For Valuable Motorcycles, Quads, Etc., A Detached Garage/Barn That Is Currently Used As Dog Kennels, Treed Property With Pond, Municipal Services (Both Water And Sewer). If You Are A Contractor/Handywoman Or
Extras
Handyman/Investor Etc., Don't Overlook This Property - This Could Be A Fantastic Long-Term Investment Opportunity!
Property Details
Facts for 25 Canby Street, Thorold
Status
Days on Market: 42
Last Status: Sold
Sold Date: Nov 13, 2019
Closed Date: Jan 08, 2020
Expiry Date: Mar 01, 2020
Sold Price: $375,000
Unavailable Date: Nov 13, 2019
Input Date: Oct 02, 2019
Property
Status: Sale
Property Type: Detached
Style: 2 1/2 Storey
Size (sq ft): 1500
Age: 100+
Area: Thorold
Availability Date: Flexible
Assessment Amount: $238,000
Assessment Year: 2019
Inside
Bedrooms: 3
Bedrooms Plus: 1
Bathrooms: 2
Kitchens: 1
Rooms: 8
Den/Family Room: No
Air Conditioning: Central Air
Fireplace: No
Washrooms: 2
Building
Basement: Finished
Basement 2: Full
Heat Type: Forced Air
Heat Source: Gas
Exterior: Vinyl Siding
Water Supply: Municipal
Special Designation: Unknown
Parking
Driveway: Private
Garage Spaces: 2
Garage Type: Detached
Covered Parking Spaces: 8
Total Parking Spaces: 10
Fees
Tax Year: 2019
Tax Legal Description: Pcl 42-1 Sec M5; Lts 42 & 42A Pl M5 As Confirmed B
Taxes: $3,424
Land
Cross Street: Hwy 20 To Allanport
Municipality District: Thorold
Fronting On: South
Parcel Number: 644290003
Pool: None
Sewer: Sewers
Lot Depth: 549.48 Feet
Lot Frontage: 114.65 Feet
Lot Irregularities: Irregular 115X168X180
Acres: < .50
Zoning: R1A & Os2
Rooms
Room details for 25 Canby Street, Thorold
| Type | Dimensions | Description |
|---|---|---|
| Kitchen Main | 3.25 x 6.53 | |
| Dining Main | 3.99 x 4.37 | |
| Living Main | 4.27 x 4.60 | |
| Bathroom Main | - | 2 Pc Bath |
| Br 2nd | 3.81 x 4.88 | W/I Closet, W/O To Balcony |
| Br 2nd | 3.51 x 3.20 | |
| Br 3rd | 4.19 x 8.23 | Skylight |
| Bathroom Bsmt | - | 3 Pc Bath |
| Br Bsmt | 3.35 x 3.96 | |
| Laundry Bsmt | 1.75 x 2.13 | |
| Br Bsmt | 2.54 x 3.81 | |
| Cold/Cant Bsmt | 1.78 x 2.46 |
| XXXXXXXX | XXX XX, XXXX |
XXXX XXX XXXX |
$XXX,XXX |
| XXX XX, XXXX |
XXXXXX XXX XXXX |
$XXX,XXX |
| XXXXXXXX XXXX | XXX XX, XXXX | $375,000 XXX XXXX |
| XXXXXXXX XXXXXX | XXX XX, XXXX | $389,900 XXX XXXX |

École élémentaire Confédération
Elementary: PublicGlendale Public School
Elementary: PublicOntario Public School
Elementary: PublicSt Andrew Catholic Elementary School
Elementary: CatholicQuaker Road Public School
Elementary: PublicSt Kevin Catholic Elementary School
Elementary: CatholicÉcole secondaire Confédération
Secondary: PublicEastdale Secondary School
Secondary: PublicÉSC Jean-Vanier
Secondary: CatholicCentennial Secondary School
Secondary: PublicSaint Michael Catholic High School
Secondary: CatholicNotre Dame College School
Secondary: Catholic

