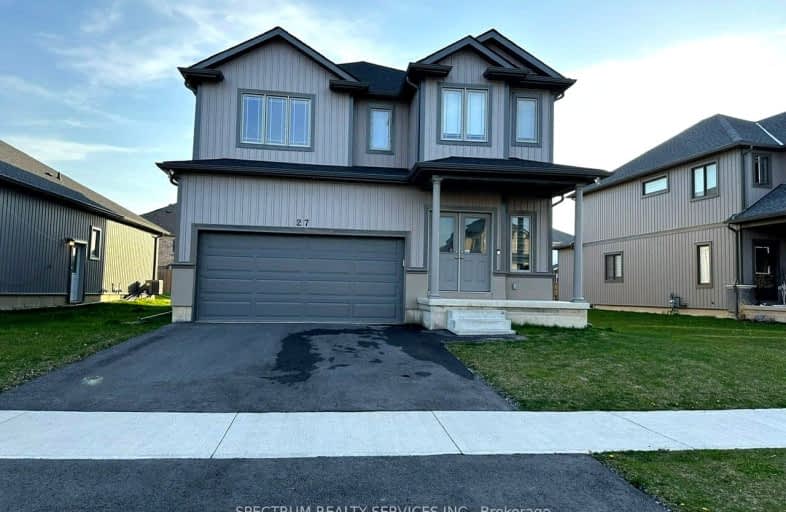Car-Dependent
- Almost all errands require a car.
1
/100
Minimal Transit
- Almost all errands require a car.
20
/100
Somewhat Bikeable
- Most errands require a car.
25
/100

Prince of Wales Public School
Elementary: Public
3.48 km
Westmount Public School
Elementary: Public
4.17 km
Ontario Public School
Elementary: Public
0.88 km
St Charles Catholic Elementary School
Elementary: Catholic
4.03 km
Monsignor Clancy Catholic Elementary School
Elementary: Catholic
3.92 km
Richmond Street Public School
Elementary: Public
3.42 km
Thorold Secondary School
Secondary: Public
4.10 km
Westlane Secondary School
Secondary: Public
4.61 km
Saint Michael Catholic High School
Secondary: Catholic
4.43 km
Saint Paul Catholic High School
Secondary: Catholic
6.86 km
Sir Winston Churchill Secondary School
Secondary: Public
6.39 km
Denis Morris Catholic High School
Secondary: Catholic
6.49 km
-
Allenburg Community Park
1560 Falls St, Thorold ON L0S 1A0 2.41km -
Mel Swart - Lake Gibson Conservation Park
Decew Rd (near Beaverdams Rd.), Thorold ON 3.23km -
Preakness Neighbourhood Park
Preakness St, Niagara Falls ON L2H 2W6 4.84km
-
Tom Daley
1355 Upper's Lane, Thorold ON 3.63km -
Meridian Credit Union ATM
7107 Kalar Rd (at McLeod Rd), Niagara Falls ON L2H 3J6 4.89km -
Hsbc, St. Catharines
460 St Davids Rd, St Catharines ON L2T 4E6 5.22km






