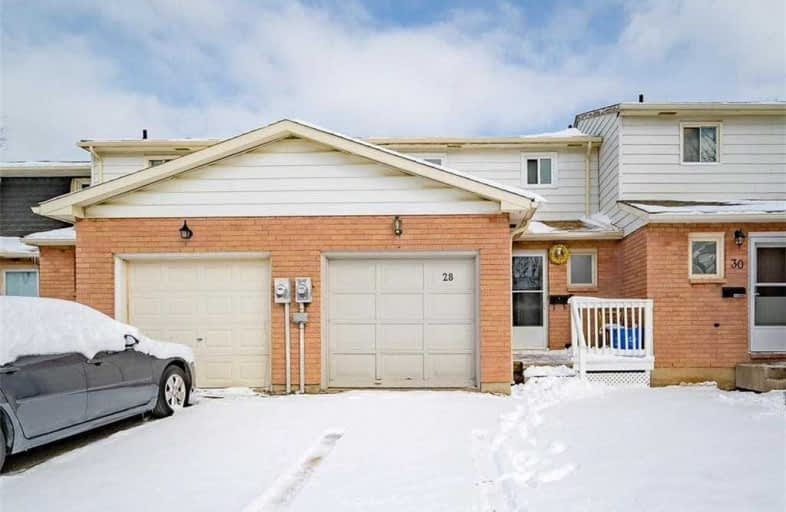Sold on Mar 05, 2020
Note: Property is not currently for sale or for rent.

-
Type: Att/Row/Twnhouse
-
Style: 2-Storey
-
Size: 1100 sqft
-
Lot Size: 20.24 x 100 Feet
-
Age: 16-30 years
-
Taxes: $2,800 per year
-
Days on Site: 2 Days
-
Added: Mar 03, 2020 (2 days on market)
-
Updated:
-
Last Checked: 2 months ago
-
MLS®#: X4708734
-
Listed By: Re/max niagara realty ltd., brokerage
2 Sty, 3 Bdrm Townhouse Is Ideally Located For University Students. Main Floor Offers Kitchen & L-Shaped Dining/ Living Room W/ Fp, 2 Pc Bath. Through The Sliding Glass Doors In Living Room, You Enter The Fully Fenced Backyard. Upstairs, There Are 3 Bedrooms & 4 Piece Bath. The Basement Is Unspoiled & Awaiting Your Finishing Touch. Close To Shopping, Transit, Schools &Highway Access, This Home Makes A Great Starter Or Investment Property.
Property Details
Facts for 28 Romy Crescent, Thorold
Status
Days on Market: 2
Last Status: Sold
Sold Date: Mar 05, 2020
Closed Date: May 15, 2020
Expiry Date: Jun 03, 2020
Sold Price: $340,000
Unavailable Date: Mar 05, 2020
Input Date: Mar 03, 2020
Prior LSC: Listing with no contract changes
Property
Status: Sale
Property Type: Att/Row/Twnhouse
Style: 2-Storey
Size (sq ft): 1100
Age: 16-30
Area: Thorold
Availability Date: 30-59 Days
Inside
Bedrooms: 3
Bathrooms: 2
Kitchens: 1
Rooms: 8
Den/Family Room: No
Air Conditioning: None
Fireplace: Yes
Washrooms: 2
Building
Basement: Full
Basement 2: Unfinished
Heat Type: Forced Air
Heat Source: Gas
Exterior: Alum Siding
Exterior: Brick Front
Water Supply: Municipal
Special Designation: Unknown
Parking
Driveway: Private
Garage Spaces: 1
Garage Type: Attached
Covered Parking Spaces: 2
Total Parking Spaces: 3
Fees
Tax Year: 2020
Tax Legal Description: Pcl 12-1 Sec M54; Lt 12 Pl M54 ; Thorold
Taxes: $2,800
Land
Cross Street: Richmond St To Romy
Municipality District: Thorold
Fronting On: South
Parcel Number: 640460015
Pool: None
Sewer: Sewers
Lot Depth: 100 Feet
Lot Frontage: 20.24 Feet
Acres: < .50
Zoning: R1
Rooms
Room details for 28 Romy Crescent, Thorold
| Type | Dimensions | Description |
|---|---|---|
| Kitchen Main | 2.44 x 2.90 | |
| Living Main | 3.23 x 4.50 | |
| Dining Main | 2.59 x 2.97 | |
| Bathroom Main | - | 2 Pc Bath |
| Master 2nd | 3.15 x 3.89 | |
| Br 2nd | 3.15 x 3.17 | |
| Br 2nd | 2.74 x 3.17 | |
| Bathroom 2nd | - | 4 Pc Bath |
| XXXXXXXX | XXX XX, XXXX |
XXXX XXX XXXX |
$XXX,XXX |
| XXX XX, XXXX |
XXXXXX XXX XXXX |
$XXX,XXX |
| XXXXXXXX XXXX | XXX XX, XXXX | $340,000 XXX XXXX |
| XXXXXXXX XXXXXX | XXX XX, XXXX | $319,900 XXX XXXX |

Burleigh Hill Public School
Elementary: PublicPrince of Wales Public School
Elementary: PublicWestmount Public School
Elementary: PublicSt Charles Catholic Elementary School
Elementary: CatholicMonsignor Clancy Catholic Elementary School
Elementary: CatholicRichmond Street Public School
Elementary: PublicDSBN Academy
Secondary: PublicThorold Secondary School
Secondary: PublicSt Catharines Collegiate Institute and Vocational School
Secondary: PublicLaura Secord Secondary School
Secondary: PublicSir Winston Churchill Secondary School
Secondary: PublicDenis Morris Catholic High School
Secondary: Catholic

