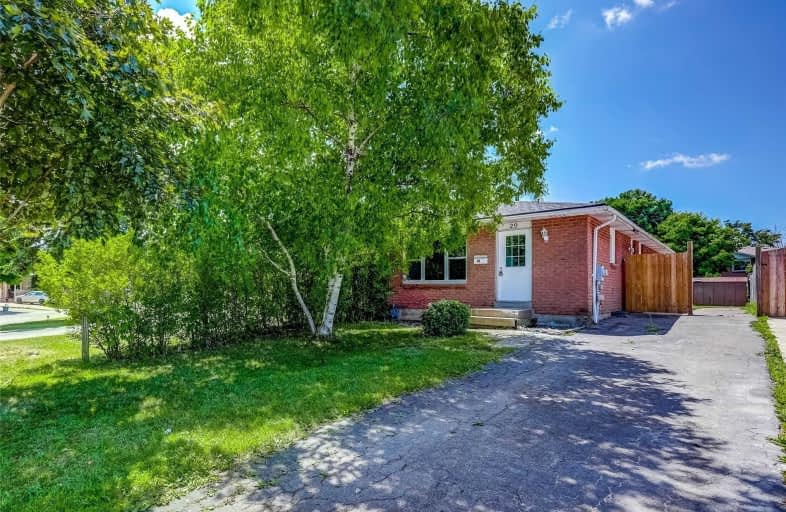Sold on Jul 06, 2020
Note: Property is not currently for sale or for rent.

-
Type: Semi-Detached
-
Style: Bungalow
-
Size: 700 sqft
-
Lot Size: 29.99 x 134.99 Feet
-
Age: 31-50 years
-
Taxes: $2,654 per year
-
Days on Site: 4 Days
-
Added: Jul 02, 2020 (4 days on market)
-
Updated:
-
Last Checked: 2 months ago
-
MLS®#: X4815092
-
Listed By: Royal lepage burloak real estate services, brokerage
Recently Renovated 3+2 Bedrooms, 2 Baths Semi-Detached House. New Laminate Flooring, No Carpet Throughout The House. Newly Painted. New Kitchen Counter Tops. On The Bus Route To Brock University. Minutes To Pen Centre.
Property Details
Facts for 29 Lampman Crescent, Thorold
Status
Days on Market: 4
Last Status: Sold
Sold Date: Jul 06, 2020
Closed Date: Jul 23, 2020
Expiry Date: Jun 01, 2021
Sold Price: $350,000
Unavailable Date: Jul 06, 2020
Input Date: Jul 02, 2020
Prior LSC: Sold
Property
Status: Sale
Property Type: Semi-Detached
Style: Bungalow
Size (sq ft): 700
Age: 31-50
Area: Thorold
Availability Date: Immediate
Assessment Amount: $193,000
Assessment Year: 2016
Inside
Bedrooms: 3
Bedrooms Plus: 2
Bathrooms: 2
Kitchens: 1
Rooms: 12
Den/Family Room: No
Air Conditioning: Central Air
Fireplace: No
Laundry Level: Lower
Central Vacuum: N
Washrooms: 2
Utilities
Electricity: Yes
Gas: Yes
Telephone: Yes
Building
Basement: Full
Heat Type: Forced Air
Heat Source: Gas
Exterior: Brick
Elevator: N
Energy Certificate: N
Green Verification Status: N
Water Supply: Municipal
Physically Handicapped-Equipped: N
Special Designation: Unknown
Retirement: N
Parking
Driveway: Private
Garage Type: None
Covered Parking Spaces: 2
Total Parking Spaces: 2
Fees
Tax Year: 2019
Tax Legal Description: Pcl 223-3 Sec M42; Pt Lt 223 Pl M42 -See Attached
Taxes: $2,654
Highlights
Feature: Fenced Yard
Land
Cross Street: Confederation Ave &
Municipality District: Thorold
Fronting On: West
Parcel Number: 640450137
Pool: None
Sewer: Sewers
Lot Depth: 134.99 Feet
Lot Frontage: 29.99 Feet
Waterfront: None
Additional Media
- Virtual Tour: https://unbranded.youriguide.com/29_lampman_crescent_thorold_on
Rooms
Room details for 29 Lampman Crescent, Thorold
| Type | Dimensions | Description |
|---|---|---|
| Master Main | 3.94 x 2.67 | Laminate |
| 2nd Br Main | 2.24 x 2.69 | Laminate |
| 3rd Br Main | 2.69 x 2.82 | Laminate |
| Living Main | 5.99 x 3.15 | Laminate |
| Dining Main | 2.87 x 2.69 | |
| Kitchen Main | 2.84 x 2.41 | |
| Bathroom Main | 2.13 x 1.79 | 4 Pc Bath |
| Bathroom Bsmt | 1.85 x 1.62 | 3 Pc Bath |
| 4th Br Bsmt | 3.81 x 2.59 | |
| 5th Br Bsmt | 3.81 x 2.13 | |
| Rec Bsmt | 5.87 x 5.56 | |
| Laundry Bsmt | 2.49 x 1.67 |
| XXXXXXXX | XXX XX, XXXX |
XXXX XXX XXXX |
$XXX,XXX |
| XXX XX, XXXX |
XXXXXX XXX XXXX |
$XXX,XXX | |
| XXXXXXXX | XXX XX, XXXX |
XXXX XXX XXXX |
$XXX,XXX |
| XXX XX, XXXX |
XXXXXX XXX XXXX |
$XXX,XXX | |
| XXXXXXXX | XXX XX, XXXX |
XXXXXXX XXX XXXX |
|
| XXX XX, XXXX |
XXXXXX XXX XXXX |
$XXX,XXX |
| XXXXXXXX XXXX | XXX XX, XXXX | $350,000 XXX XXXX |
| XXXXXXXX XXXXXX | XXX XX, XXXX | $349,900 XXX XXXX |
| XXXXXXXX XXXX | XXX XX, XXXX | $173,500 XXX XXXX |
| XXXXXXXX XXXXXX | XXX XX, XXXX | $181,900 XXX XXXX |
| XXXXXXXX XXXXXXX | XXX XX, XXXX | XXX XXXX |
| XXXXXXXX XXXXXX | XXX XX, XXXX | $194,900 XXX XXXX |

Burleigh Hill Public School
Elementary: PublicPrince of Wales Public School
Elementary: PublicWestmount Public School
Elementary: PublicSt Charles Catholic Elementary School
Elementary: CatholicMonsignor Clancy Catholic Elementary School
Elementary: CatholicRichmond Street Public School
Elementary: PublicDSBN Academy
Secondary: PublicThorold Secondary School
Secondary: PublicSt Catharines Collegiate Institute and Vocational School
Secondary: PublicLaura Secord Secondary School
Secondary: PublicSir Winston Churchill Secondary School
Secondary: PublicDenis Morris Catholic High School
Secondary: Catholic- 2 bath
- 4 bed
24 Lyndon Street West, Thorold, Ontario • L2V 3J7 • 557 - Thorold Downtown



