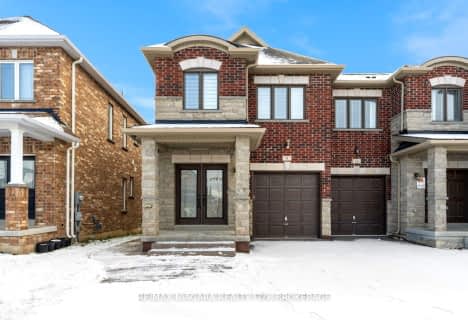Car-Dependent
- Almost all errands require a car.
Some Transit
- Most errands require a car.
Somewhat Bikeable
- Most errands require a car.

Burleigh Hill Public School
Elementary: PublicPrince of Wales Public School
Elementary: PublicWestmount Public School
Elementary: PublicSt Charles Catholic Elementary School
Elementary: CatholicMonsignor Clancy Catholic Elementary School
Elementary: CatholicRichmond Street Public School
Elementary: PublicDSBN Academy
Secondary: PublicThorold Secondary School
Secondary: PublicSt Catharines Collegiate Institute and Vocational School
Secondary: PublicLaura Secord Secondary School
Secondary: PublicSir Winston Churchill Secondary School
Secondary: PublicDenis Morris Catholic High School
Secondary: Catholic-
Yukti's
Unnamed Road, St. Catharines 2.43km -
Food Basics
149 Hartzel Road, St. Catharines 3.57km -
Poni Mini Mart
321 Saint Paul Street, St. Catharines 5.15km
-
The Beer Store
78 Ormond Street South, Thorold 1.66km -
The Beer Store
2 Tremont Drive, St. Catharines 1.79km -
The Wine Shop
221 Glendale Avenue, St. Catharines 1.97km
-
The Overtime Pub
206 Richmond Street, Thorold 0.05km -
CarMichaels
207 Keefer Road, Thorold 0.81km -
Cracker Jack's Bar & Grill
207 Keefer Road, Thorold 0.83km
-
Tim Hortons
2 Tremont Drive, St. Catharines 1.76km -
Lazy Bugs Bubble Tea Shop 懒虫茶坊
unitA14, 210 Glendale Avenue, St. Catharines 1.77km -
McDonald's
210 Glendale Avenue, St. Catharines 1.8km
-
Credit Union Central of Ontario LTD
35 Albert Street West, Thorold 1.46km -
FirstOntario Credit Union
35 Albert Street West, Thorold 1.46km -
BMO Bank of Montreal
9 Pine Street North, Thorold 1.49km
-
Gale’s Gas Bars
157 Collier Road South, Thorold 0.83km -
7-Eleven
17 Claremont Street, Thorold 1.67km -
Circle K
236 Glendale Avenue, St. Catharines 1.82km
-
Yoga Centre of Niagara
At The Back, 24 Front Street South, Thorold 1.66km -
Anytime Fitness
306 Glendale Avenue, St. Catharines 2.03km -
Warrior Fitness Training
186 Merritt Street Unit 7, St. Catharines 2.2km
-
Richmond Street Park
111 Richmond Street, Thorold 0.56km -
Hutt Park
Thorold 0.59km -
Confederation Heights South Park
Thorold 0.83km
-
Chestnut Hall
2 Vine Street, Thorold 1.87km -
Thorold Public Library
14 Ormond Street North, Thorold 1.89km -
Malinsky Memorial Archives
470 Glenridge Avenue, St. Catharines 2.2km
-
Thorold Medical Centre
27 Front Street South, Thorold 1.62km -
WOUNDIAC
2 Tremont Drive Unit 4FC, St. Catharines 1.71km -
NRPH
1815 Sir Isaac Brock Way, Thorold 1.87km
-
Thorold Medical Pharmacy
60 Albert Street West, Thorold 1.23km -
Rexall
1A-9 Pine Street North, Thorold 1.46km -
Pharmasave Henderson's
15 Front Street South, Thorold 1.6km
-
Beyoutiful Hair Salon
33 Pine Street South, Thorold 1.38km -
Tremont Square
2 Tremont Drive, St. Catharines 1.74km -
Pendale Plaza
210 Glendale Avenue, St. Catharines 1.77km
-
The Pen Centre
221 Glendale Avenue, St. Catharines 2.14km -
Landmark Cinemas St. Catharines, Pen Centre
221 Glendale Avenue, St. Catharines 2.31km -
The Film House
250 Saint Paul Street, St. Catharines 5.01km
-
The Overtime Pub
206 Richmond Street, Thorold 0.05km -
Tardy's Lounge and Karaoke Bar
51 McDonagh Crescent, Thorold 0.42km -
Focus Lounge
51 McDonagh Crescent, Thorold 0.42km
- 3 bath
- 3 bed
- 1500 sqft
9 Bruton Street North, Thorold, Ontario • L2V 0J6 • 557 - Thorold Downtown
- 3 bath
- 3 bed
- 1500 sqft
65 Harmony Way, Thorold, Ontario • L2V 0H2 • 560 - Rolling Meadows
- 4 bath
- 3 bed
- 1500 sqft
63 HARMONY Way, Thorold, Ontario • L2V 0H2 • 560 - Rolling Meadows
- 3 bath
- 3 bed
- 1500 sqft
61 HARMONY Way, Thorold, Ontario • L2V 0H2 • 560 - Rolling Meadows





