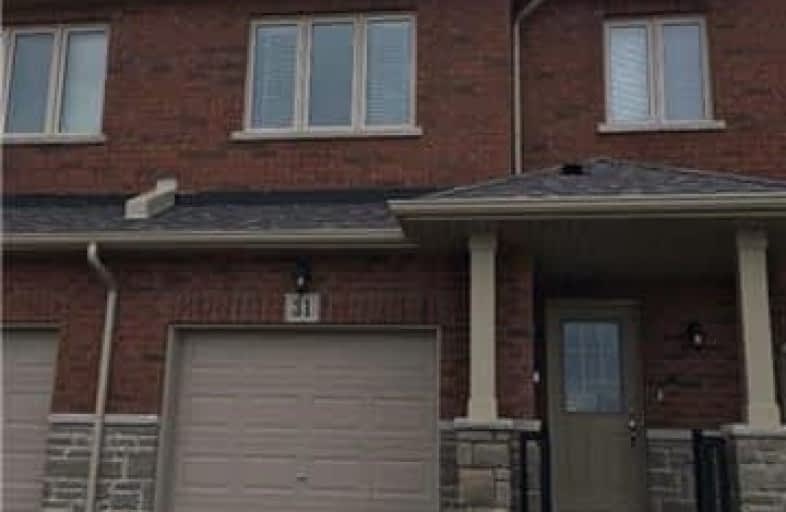Sold on Oct 12, 2017
Note: Property is not currently for sale or for rent.

-
Type: Att/Row/Twnhouse
-
Style: 2-Storey
-
Lot Size: 19.95 x 109.97 Feet
-
Age: 0-5 years
-
Taxes: $3,500 per year
-
Days on Site: 20 Days
-
Added: Sep 07, 2019 (2 weeks on market)
-
Updated:
-
Last Checked: 1 month ago
-
MLS®#: X3936419
-
Listed By: Real estate homeward, brokerage
Modern Townhouse Quality Built (2016) In Rolling Meadows! Open Concept Ground Floor With 9 Ft Ceilings, High Baseboards, Quality Eng. Hardwood Throughout, Direct Entry To Garage, Oak Staircase, Ceramic Floors In Bathrooms! Facing Pond/{Ark! Minutes To Niagara College, Falls, Shops, Major Highways! Taxes Estimated! Extras! Save Up To $60,000 Comparing New Builder Prices!
Extras
S/S Stove, Fridge And B/I Dishwasher, White Washer And Dryer, C.A.C, Ceramic Backsplash, Wood Staircase, High Eff. Furnace, El. Humidifier, Sump Pump, All Window Coverings, All E.L.F, H.W.T. Rental, Direct Entry Door To Garage
Property Details
Facts for 31 Sunset Way, Thorold
Status
Days on Market: 20
Last Status: Sold
Sold Date: Oct 12, 2017
Closed Date: Oct 30, 2017
Expiry Date: Dec 31, 2017
Sold Price: $370,000
Unavailable Date: Oct 12, 2017
Input Date: Sep 23, 2017
Property
Status: Sale
Property Type: Att/Row/Twnhouse
Style: 2-Storey
Age: 0-5
Area: Thorold
Availability Date: 30-60 Day
Inside
Bedrooms: 3
Bathrooms: 3
Kitchens: 1
Rooms: 9
Den/Family Room: No
Air Conditioning: Central Air
Fireplace: No
Laundry Level: Lower
Central Vacuum: N
Washrooms: 3
Building
Basement: Full
Basement 2: Unfinished
Heat Type: Forced Air
Heat Source: Gas
Exterior: Brick
Elevator: N
UFFI: No
Energy Certificate: N
Water Supply: Municipal
Special Designation: Unknown
Retirement: N
Parking
Driveway: Private
Garage Spaces: 1
Garage Type: Built-In
Covered Parking Spaces: 1
Total Parking Spaces: 2
Fees
Tax Year: 2017
Tax Legal Description: Pt Blk24 Plan 59M394 Rp 59R15531 Part 6
Taxes: $3,500
Highlights
Feature: Clear View
Feature: Lake/Pond
Feature: Place Of Worship
Feature: Rec Centre
Land
Cross Street: Barker Parkway & Hig
Municipality District: Thorold
Fronting On: South
Parcel Number: 640570305
Pool: None
Sewer: Sewers
Lot Depth: 109.97 Feet
Lot Frontage: 19.95 Feet
Acres: < .50
Rooms
Room details for 31 Sunset Way, Thorold
| Type | Dimensions | Description |
|---|---|---|
| Great Rm Ground | 3.05 x 5.48 | Laminate, W/O To Yard, Combined W/Dining |
| Dining Ground | 3.09 x 3.25 | Laminate, Combined W/Living |
| Kitchen Ground | 2.44 x 3.35 | Laminate, Backsplash, Open Concept |
| Powder Rm Ground | - | 2 Pc Bath, Ceramic Floor |
| Master 2nd | 4.01 x 4.68 | 4 Pc Ensuite, Laminate, W/I Closet |
| 2nd Br 2nd | 2.72 x 3.56 | Laminate, Closet, Large Window |
| 3rd Br 2nd | 2.82 x 3.05 | Laminate, Closet, Large Window |
| Bathroom 2nd | - | 4 Pc Ensuite, Ceramic Floor |
| Bathroom 2nd | - | 4 Pc Bath, Ceramic Floor |
| XXXXXXXX | XXX XX, XXXX |
XXXX XXX XXXX |
$XXX,XXX |
| XXX XX, XXXX |
XXXXXX XXX XXXX |
$XXX,XXX | |
| XXXXXXXX | XXX XX, XXXX |
XXXXXXX XXX XXXX |
|
| XXX XX, XXXX |
XXXXXX XXX XXXX |
$XXX,XXX | |
| XXXXXXXX | XXX XX, XXXX |
XXXXXXX XXX XXXX |
|
| XXX XX, XXXX |
XXXXXX XXX XXXX |
$XXX,XXX |
| XXXXXXXX XXXX | XXX XX, XXXX | $370,000 XXX XXXX |
| XXXXXXXX XXXXXX | XXX XX, XXXX | $379,000 XXX XXXX |
| XXXXXXXX XXXXXXX | XXX XX, XXXX | XXX XXXX |
| XXXXXXXX XXXXXX | XXX XX, XXXX | $389,900 XXX XXXX |
| XXXXXXXX XXXXXXX | XXX XX, XXXX | XXX XXXX |
| XXXXXXXX XXXXXX | XXX XX, XXXX | $389,900 XXX XXXX |

Prince of Wales Public School
Elementary: PublicWestmount Public School
Elementary: PublicOntario Public School
Elementary: PublicSt Charles Catholic Elementary School
Elementary: CatholicMonsignor Clancy Catholic Elementary School
Elementary: CatholicRichmond Street Public School
Elementary: PublicDSBN Academy
Secondary: PublicThorold Secondary School
Secondary: PublicWestlane Secondary School
Secondary: PublicSaint Michael Catholic High School
Secondary: CatholicSir Winston Churchill Secondary School
Secondary: PublicDenis Morris Catholic High School
Secondary: Catholic

