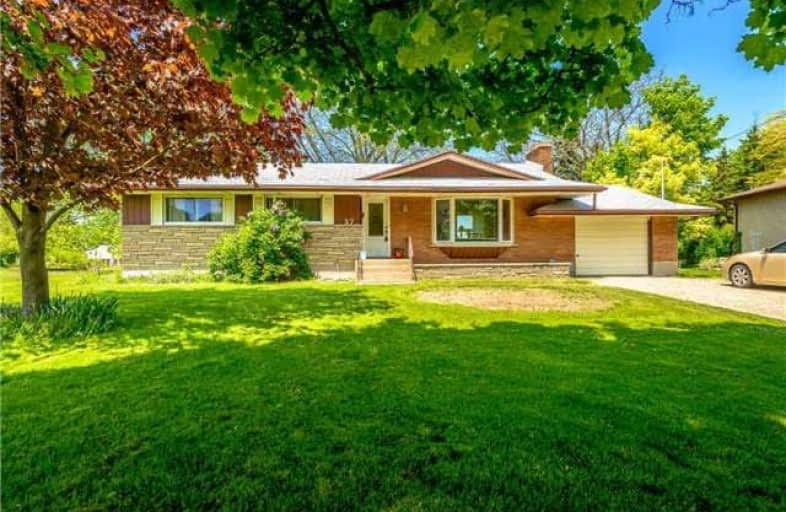
Burleigh Hill Public School
Elementary: Public
0.86 km
ÉÉC Sainte-Marguerite-Bourgeoys-St.Cath
Elementary: Catholic
0.91 km
Westmount Public School
Elementary: Public
0.44 km
St Charles Catholic Elementary School
Elementary: Catholic
0.67 km
Monsignor Clancy Catholic Elementary School
Elementary: Catholic
0.44 km
Richmond Street Public School
Elementary: Public
0.99 km
DSBN Academy
Secondary: Public
3.57 km
Thorold Secondary School
Secondary: Public
1.52 km
St Catharines Collegiate Institute and Vocational School
Secondary: Public
5.12 km
Laura Secord Secondary School
Secondary: Public
6.51 km
Sir Winston Churchill Secondary School
Secondary: Public
2.07 km
Denis Morris Catholic High School
Secondary: Catholic
2.21 km



