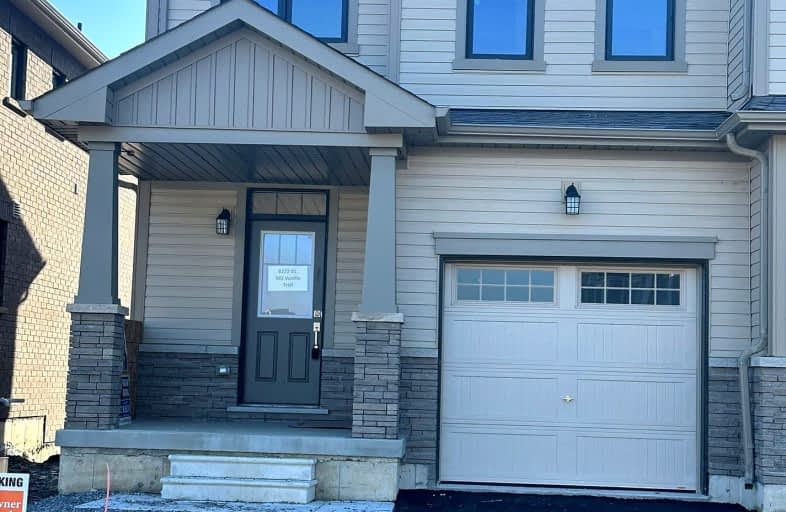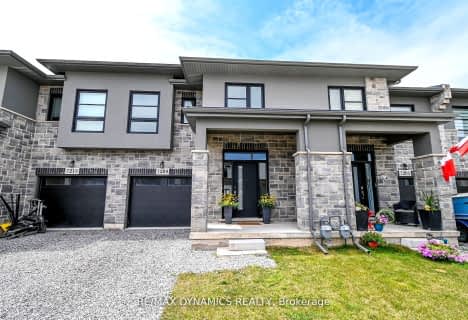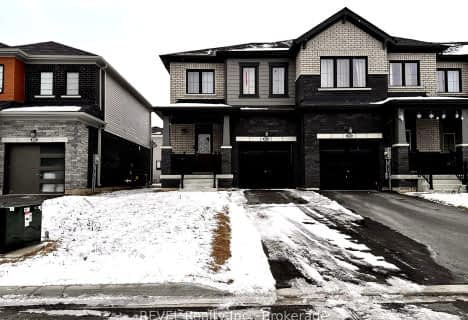Car-Dependent
- Almost all errands require a car.
Minimal Transit
- Almost all errands require a car.
Somewhat Bikeable
- Most errands require a car.

Prince of Wales Public School
Elementary: PublicWestmount Public School
Elementary: PublicOntario Public School
Elementary: PublicSt Charles Catholic Elementary School
Elementary: CatholicMonsignor Clancy Catholic Elementary School
Elementary: CatholicRichmond Street Public School
Elementary: PublicThorold Secondary School
Secondary: PublicWestlane Secondary School
Secondary: PublicSaint Michael Catholic High School
Secondary: CatholicSaint Paul Catholic High School
Secondary: CatholicSir Winston Churchill Secondary School
Secondary: PublicDenis Morris Catholic High School
Secondary: Catholic-
Allenburg Community Park
1560 Falls St, Thorold ON L0S 1A0 1.78km -
Treeview Park
2A Via Del Monte (Allanburg Road), St. Catharines ON 5.67km -
EE Michelson Park
3800 Springdale Ave (Thorold Stone Rd. & Dorchester Rd.), Niagara Falls ON L2J 2W5 7.55km
-
Meridian Credit Union ATM
7107 Kalar Rd (at McLeod Rd), Niagara Falls ON L2H 3J6 4.47km -
HSBC ATM
63 Front St S, Thorold ON L2V 0A7 4.6km -
Scotiabank
7957 McLeod Rd, Niagara Falls ON L2H 0G5 5.01km
- 3 bath
- 3 bed
- 1500 sqft
51 HARMONY Way, Thorold, Ontario • L2V 0H2 • 560 - Rolling Meadows
- 3 bath
- 3 bed
- 1500 sqft
49 HARMONY Way, Thorold, Ontario • L2V 0H2 • 560 - Rolling Meadows
- 3 bath
- 3 bed
- 1500 sqft
61 HARMONY Way, Thorold, Ontario • L2V 0H2 • 560 - Rolling Meadows
- 3 bath
- 3 bed
- 1100 sqft
20 Ever Sweet Way, Thorold, Ontario • L2V 0L1 • 560 - Rolling Meadows
- 3 bath
- 3 bed
- 1500 sqft
405 Vanilla Trail, Thorold, Ontario • L2E 6S4 • 560 - Rolling Meadows
- 3 bath
- 3 bed
- 1100 sqft
13 HARMONY Way, Thorold, Ontario • L2V 0H1 • 560 - Rolling Meadows
- 3 bath
- 3 bed
- 1500 sqft
51 Sun Haven Lane, Thorold, Ontario • L2V 0K7 • 560 - Rolling Meadows
- 3 bath
- 3 bed
- 1500 sqft
106 Elvira Way, Thorold, Ontario • L2V 0B7 • 560 - Rolling Meadows














