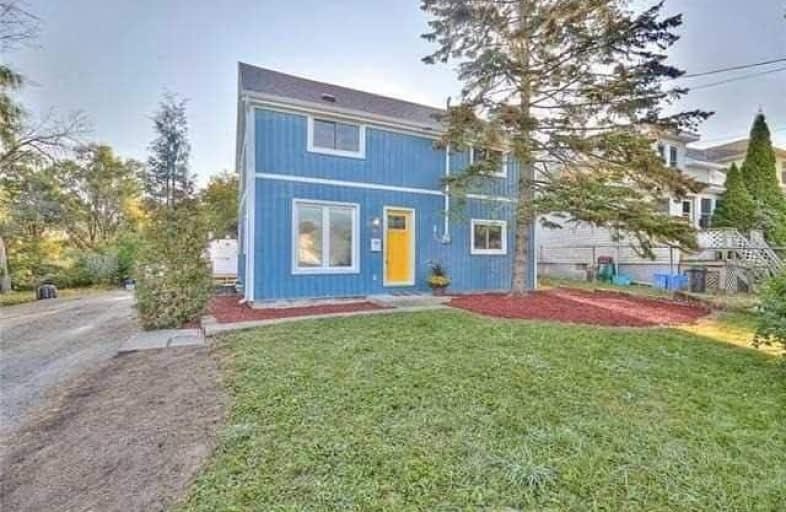Sold on May 14, 2019
Note: Property is not currently for sale or for rent.

-
Type: Detached
-
Style: 2-Storey
-
Size: 1100 sqft
-
Lot Size: 50 x 122.1 Feet
-
Age: 100+ years
-
Taxes: $2,500 per year
-
Days on Site: 50 Days
-
Added: Sep 07, 2019 (1 month on market)
-
Updated:
-
Last Checked: 2 months ago
-
MLS®#: X4392523
-
Listed By: Royal lepage nrc realty, brokerage
Nested On The Shores Of Lake Gibson, This 4 Bedroom Home On Beaverdams Island Is Tucked In To A Quiet Rural Neighbourhood Surrounded By Conservation Areas And Walking/Hiking Trials, Yet Offers All The Conveniences Of Being Close To City Services And Amenities. Extensively Remodelled In 2017 - Kitchen With Granite Countertops, Open To Dining. Living/Family Room With Hardwood Flooring And Convenient 2Pc Bath. 4 Spacious Bedrooms, Laundry And 5Pc Bath On 2nd
Extras
Floor. Spacious Yard With 2 Sheds And Workshop That Could Be Converted To A Garage. Most Furniture And Fixtures Found Within The Home Are Negotiable And Could Be Included In The Purchase.
Property Details
Facts for 4 Kaye Avenue, Thorold
Status
Days on Market: 50
Last Status: Sold
Sold Date: May 14, 2019
Closed Date: Jul 18, 2019
Expiry Date: Jun 22, 2019
Sold Price: $431,000
Unavailable Date: May 14, 2019
Input Date: Mar 25, 2019
Prior LSC: Listing with no contract changes
Property
Status: Sale
Property Type: Detached
Style: 2-Storey
Size (sq ft): 1100
Age: 100+
Area: Thorold
Availability Date: Immediate
Assessment Amount: $166,000
Assessment Year: 2016
Inside
Bedrooms: 4
Bathrooms: 2
Kitchens: 1
Rooms: 10
Den/Family Room: No
Air Conditioning: Central Air
Fireplace: No
Washrooms: 2
Building
Basement: Part Bsmt
Basement 2: Unfinished
Heat Type: Forced Air
Heat Source: Gas
Exterior: Vinyl Siding
Water Supply: Municipal
Special Designation: Unknown
Parking
Driveway: Private
Garage Type: None
Covered Parking Spaces: 5
Total Parking Spaces: 5
Fees
Tax Year: 2018
Tax Legal Description: Pt Twp Lt 50 Thorold As In R0179618; Thorold
Taxes: $2,500
Highlights
Feature: Park
Feature: Waterfront
Land
Cross Street: Beaverdams & Collier
Municipality District: Thorold
Fronting On: East
Parcel Number: 640550191
Pool: None
Sewer: Sewers
Lot Depth: 122.1 Feet
Lot Frontage: 50 Feet
Acres: < .50
Zoning: R2
Waterfront: Direct
Rooms
Room details for 4 Kaye Avenue, Thorold
| Type | Dimensions | Description |
|---|---|---|
| Kitchen Main | 2.87 x 3.56 | |
| Dining Main | 2.74 x 3.15 | |
| Living Main | 4.27 x 7.14 | |
| Bathroom Main | - | 2 Pc Bath |
| Mudroom Main | 1.07 x 3.86 | |
| Br 2nd | 3.25 x 3.33 | |
| Br 2nd | 2.77 x 3.33 | |
| Br 2nd | 2.95 x 2.77 | |
| Br 2nd | 3.20 x 2.92 | |
| Bathroom 2nd | - | 5 Pc Bath |
| XXXXXXXX | XXX XX, XXXX |
XXXX XXX XXXX |
$XXX,XXX |
| XXX XX, XXXX |
XXXXXX XXX XXXX |
$XXX,XXX | |
| XXXXXXXX | XXX XX, XXXX |
XXXXXXX XXX XXXX |
|
| XXX XX, XXXX |
XXXXXX XXX XXXX |
$XXX,XXX | |
| XXXXXXXX | XXX XX, XXXX |
XXXXXXX XXX XXXX |
|
| XXX XX, XXXX |
XXXXXX XXX XXXX |
$XXX,XXX |
| XXXXXXXX XXXX | XXX XX, XXXX | $431,000 XXX XXXX |
| XXXXXXXX XXXXXX | XXX XX, XXXX | $439,000 XXX XXXX |
| XXXXXXXX XXXXXXX | XXX XX, XXXX | XXX XXXX |
| XXXXXXXX XXXXXX | XXX XX, XXXX | $459,000 XXX XXXX |
| XXXXXXXX XXXXXXX | XXX XX, XXXX | XXX XXXX |
| XXXXXXXX XXXXXX | XXX XX, XXXX | $445,000 XXX XXXX |

Prince of Wales Public School
Elementary: PublicWestmount Public School
Elementary: PublicOntario Public School
Elementary: PublicSt Charles Catholic Elementary School
Elementary: CatholicMonsignor Clancy Catholic Elementary School
Elementary: CatholicRichmond Street Public School
Elementary: PublicDSBN Academy
Secondary: PublicThorold Secondary School
Secondary: PublicSt Catharines Collegiate Institute and Vocational School
Secondary: PublicLaura Secord Secondary School
Secondary: PublicSir Winston Churchill Secondary School
Secondary: PublicDenis Morris Catholic High School
Secondary: Catholic- 2 bath
- 4 bed
24 Lyndon Street West, Thorold, Ontario • L2V 3J7 • 557 - Thorold Downtown
- 2 bath
- 5 bed
38 Buchanan Crescent, Thorold, Ontario • L2V 4M5 • 558 - Confederation Heights




