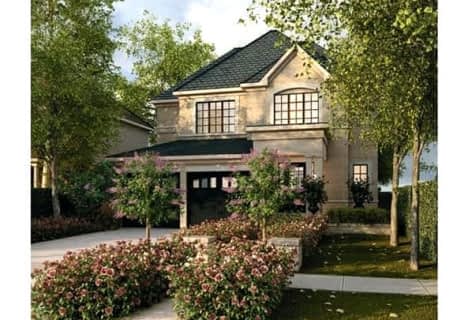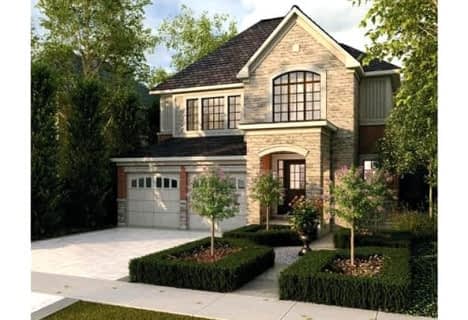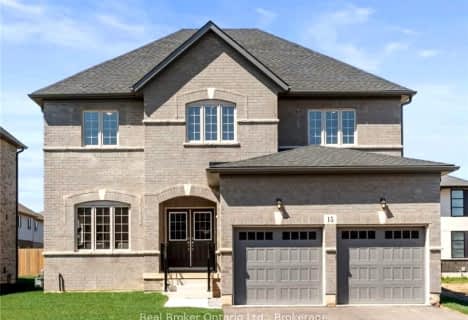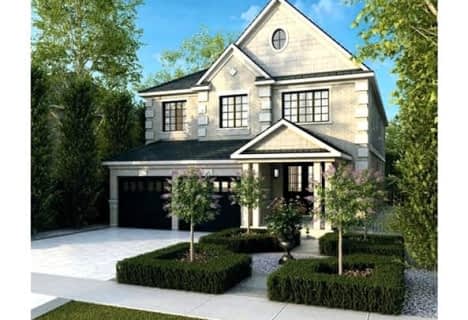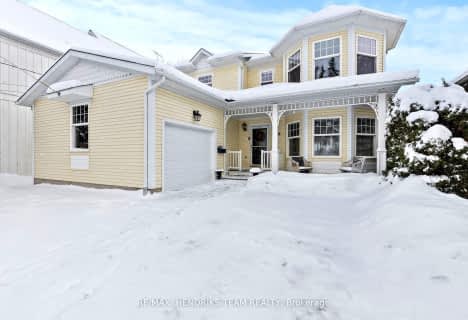
Prince of Wales Public School
Elementary: PublicWestmount Public School
Elementary: PublicOntario Public School
Elementary: PublicSt Charles Catholic Elementary School
Elementary: CatholicMonsignor Clancy Catholic Elementary School
Elementary: CatholicRichmond Street Public School
Elementary: PublicThorold Secondary School
Secondary: PublicWestlane Secondary School
Secondary: PublicSaint Michael Catholic High School
Secondary: CatholicSaint Paul Catholic High School
Secondary: CatholicSir Winston Churchill Secondary School
Secondary: PublicDenis Morris Catholic High School
Secondary: Catholic- 4 bath
- 4 bed
- 2500 sqft
266 Palace Street, Thorold, Ontario • L2V 0N3 • 557 - Thorold Downtown
- 4 bath
- 4 bed
- 2000 sqft
7346 Sherrilee Crescent, Niagara Falls, Ontario • L2H 2Y6 • 222 - Brown
- 4 bath
- 5 bed
- 3500 sqft
9232 Shoveller Drive, Niagara Falls, Ontario • L2H 0M3 • Niagara Falls
- 3 bath
- 4 bed
- 2000 sqft
1 Elvira Way, Thorold, Ontario • L2V 0M7 • 560 - Rolling Meadows

