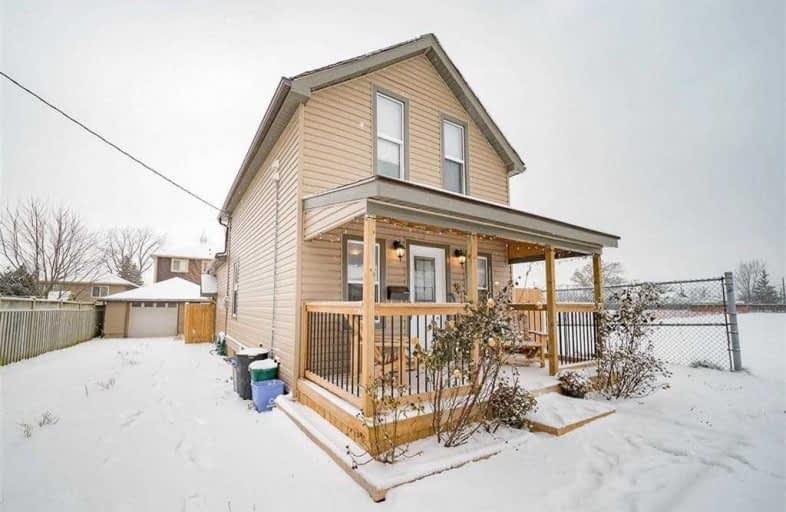
Prince of Wales Public School
Elementary: Public
0.93 km
Westmount Public School
Elementary: Public
1.47 km
Ontario Public School
Elementary: Public
2.39 km
St Charles Catholic Elementary School
Elementary: Catholic
1.36 km
Monsignor Clancy Catholic Elementary School
Elementary: Catholic
1.25 km
Richmond Street Public School
Elementary: Public
0.87 km
DSBN Academy
Secondary: Public
5.07 km
Thorold Secondary School
Secondary: Public
1.71 km
St Catharines Collegiate Institute and Vocational School
Secondary: Public
6.72 km
Laura Secord Secondary School
Secondary: Public
7.94 km
Sir Winston Churchill Secondary School
Secondary: Public
3.69 km
Denis Morris Catholic High School
Secondary: Catholic
3.82 km



