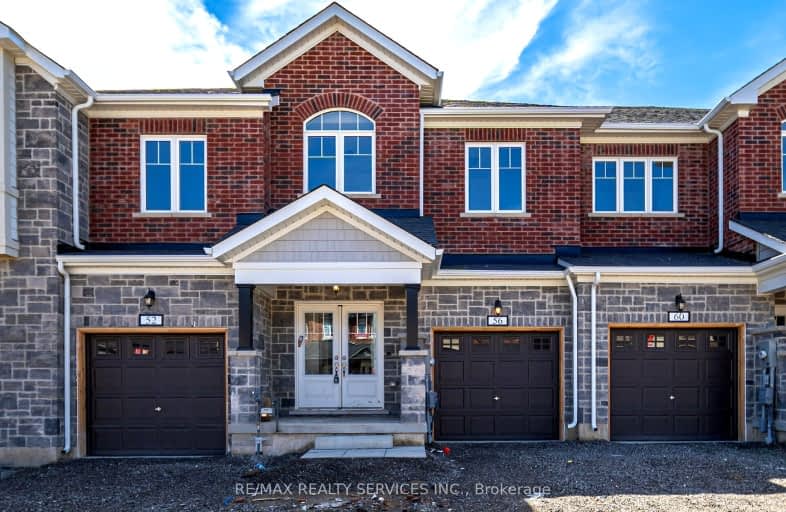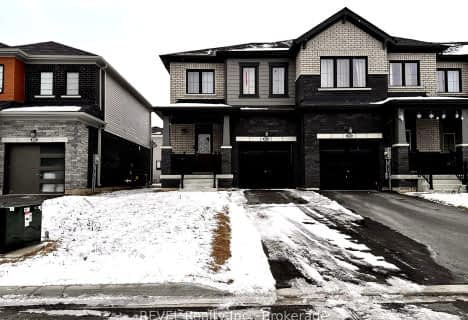Car-Dependent
- Almost all errands require a car.
Minimal Transit
- Almost all errands require a car.
Somewhat Bikeable
- Most errands require a car.

Prince of Wales Public School
Elementary: PublicWestmount Public School
Elementary: PublicOntario Public School
Elementary: PublicSt Charles Catholic Elementary School
Elementary: CatholicMonsignor Clancy Catholic Elementary School
Elementary: CatholicRichmond Street Public School
Elementary: PublicDSBN Academy
Secondary: PublicThorold Secondary School
Secondary: PublicWestlane Secondary School
Secondary: PublicSaint Michael Catholic High School
Secondary: CatholicSir Winston Churchill Secondary School
Secondary: PublicDenis Morris Catholic High School
Secondary: Catholic-
Mel Swart - Lake Gibson Conservation Park
Decew Rd (near Beaverdams Rd.), Thorold ON 3.02km -
Treeview Park
2A Via Del Monte (Allanburg Road), St. Catharines ON 4.83km -
Preakness Neighbourhood Park
Preakness St, Niagara Falls ON L2H 2W6 5.32km
-
HSBC ATM
7107 Kalar Rd, Niagara Falls ON L2H 3J6 5.12km -
Meridian Credit Union ATM
7107 Kalar Rd (at McLeod Rd), Niagara Falls ON L2H 3J6 5.12km -
Scotiabank
500 Glenridge Ave, St Catharines ON L2S 3A1 5.34km
- 3 bath
- 3 bed
- 1500 sqft
61 HARMONY Way, Thorold, Ontario • L2V 0H2 • 560 - Rolling Meadows
- 3 bath
- 3 bed
- 1100 sqft
20 Ever Sweet Way, Thorold, Ontario • L2V 0L1 • 560 - Rolling Meadows
- 3 bath
- 3 bed
- 1500 sqft
405 Vanilla Trail, Thorold, Ontario • L2E 6S4 • 560 - Rolling Meadows
- 3 bath
- 3 bed
- 1100 sqft
13 HARMONY Way, Thorold, Ontario • L2V 0H1 • 560 - Rolling Meadows
- 3 bath
- 3 bed
- 1500 sqft
51 Sun Haven Lane, Thorold, Ontario • L2V 0K7 • 560 - Rolling Meadows
- 3 bath
- 4 bed
- 1500 sqft
66 Baker Street, Thorold, Ontario • L2V 0N1 • 557 - Thorold Downtown
- 3 bath
- 3 bed
- 1500 sqft
106 Elvira Way, Thorold, Ontario • L2V 0B7 • 560 - Rolling Meadows
- 3 bath
- 3 bed
- 1100 sqft
13 Devine Crescent, Thorold, Ontario • L2V 5A6 • 558 - Confederation Heights














