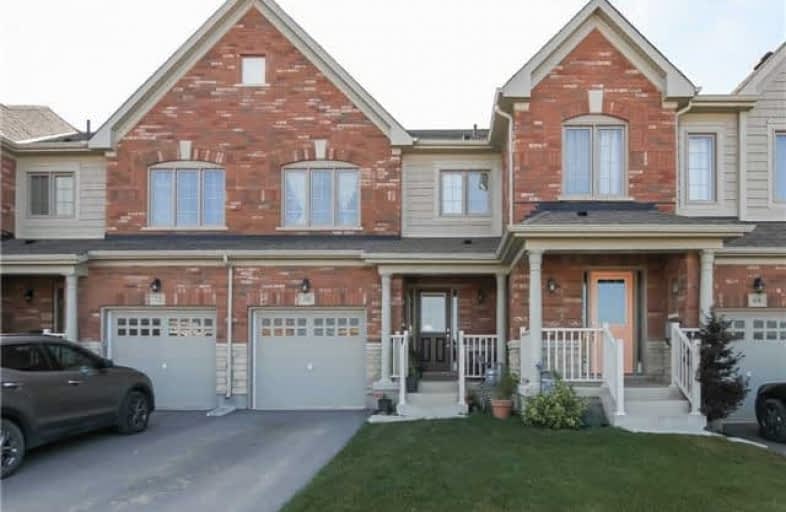Sold on Apr 04, 2018
Note: Property is not currently for sale or for rent.

-
Type: Att/Row/Twnhouse
-
Style: 2-Storey
-
Size: 1100 sqft
-
Lot Size: 19.69 x 109.99 Feet
-
Age: 0-5 years
-
Taxes: $3,396 per year
-
Days on Site: 196 Days
-
Added: Sep 07, 2019 (6 months on market)
-
Updated:
-
Last Checked: 2 months ago
-
MLS®#: X3933437
-
Listed By: Re/max escarpment realty inc., brokerage
Excellent Value! Freehold Townhouse In Desirable Rolling Meadows, A Unique Planned Community With 2 Proposed Schools, Parks, Trails, And Village Square! Only 2-Years-New. Backs Onto Greenspace. Open-Concept Main Level. Kitchen Overlooks Living Room With Sliding Doors To Private Yard With No Rear Neighbours. Upgraded Oak Staircase With Wrought-Iron Spindles. Spacious Master With Full Ensuite. Minutes To Highways, Outlets, Wineries, Golf Courses, And More.
Extras
Freehold Townhome In Desirable Rolling Meadows. 3 Bedrooms And 2.5 Baths. Backs Onto Greenspace. Oak Staircase With Wrought-Iron Spindles. Master With Full Ensuite. Minutes To Highways, Outlets, Wineries, Golf Courses, And More.
Property Details
Facts for 70 Sunset Way, Thorold
Status
Days on Market: 196
Last Status: Sold
Sold Date: Apr 04, 2018
Closed Date: Jun 01, 2018
Expiry Date: Mar 31, 2018
Sold Price: $350,000
Unavailable Date: Apr 04, 2018
Input Date: Sep 20, 2017
Property
Status: Sale
Property Type: Att/Row/Twnhouse
Style: 2-Storey
Size (sq ft): 1100
Age: 0-5
Area: Thorold
Availability Date: Immed
Inside
Bedrooms: 3
Bathrooms: 3
Kitchens: 1
Rooms: 6
Den/Family Room: Yes
Air Conditioning: Central Air
Fireplace: No
Laundry Level: Lower
Washrooms: 3
Building
Basement: Full
Basement 2: Unfinished
Heat Type: Forced Air
Heat Source: Gas
Exterior: Brick
Exterior: Vinyl Siding
UFFI: No
Water Supply: Municipal
Special Designation: Unknown
Parking
Driveway: Private
Garage Spaces: 1
Garage Type: Attached
Covered Parking Spaces: 1
Total Parking Spaces: 2
Fees
Tax Year: 2017
Tax Legal Description: Part Block 23, Plan 59M394 Designated As *Cont
Taxes: $3,396
Highlights
Feature: Clear View
Feature: Level
Land
Cross Street: Davis & Barker
Municipality District: Thorold
Fronting On: West
Pool: None
Sewer: Sewers
Lot Depth: 109.99 Feet
Lot Frontage: 19.69 Feet
Rooms
Room details for 70 Sunset Way, Thorold
| Type | Dimensions | Description |
|---|---|---|
| Kitchen Ground | 2.70 x 2.80 | |
| Living Ground | 3.00 x 5.70 | |
| Dining Ground | 2.40 x 2.90 | |
| Bathroom Ground | - | 2 Pc Bath |
| Master 2nd | 4.00 x 4.70 | |
| 2nd Br 2nd | 2.70 x 3.80 | |
| 3rd Br 2nd | 2.90 x 3.30 | |
| Bathroom 2nd | - | 4 Pc Ensuite |
| Bathroom 2nd | - | 4 Pc Bath |
| Laundry Bsmt | - | |
| Utility Bsmt | - |
| XXXXXXXX | XXX XX, XXXX |
XXXX XXX XXXX |
$XXX,XXX |
| XXX XX, XXXX |
XXXXXX XXX XXXX |
$XXX,XXX |
| XXXXXXXX XXXX | XXX XX, XXXX | $350,000 XXX XXXX |
| XXXXXXXX XXXXXX | XXX XX, XXXX | $379,900 XXX XXXX |

Prince of Wales Public School
Elementary: PublicWestmount Public School
Elementary: PublicOntario Public School
Elementary: PublicSt Charles Catholic Elementary School
Elementary: CatholicMonsignor Clancy Catholic Elementary School
Elementary: CatholicRichmond Street Public School
Elementary: PublicDSBN Academy
Secondary: PublicThorold Secondary School
Secondary: PublicWestlane Secondary School
Secondary: PublicSaint Michael Catholic High School
Secondary: CatholicSir Winston Churchill Secondary School
Secondary: PublicDenis Morris Catholic High School
Secondary: Catholic

