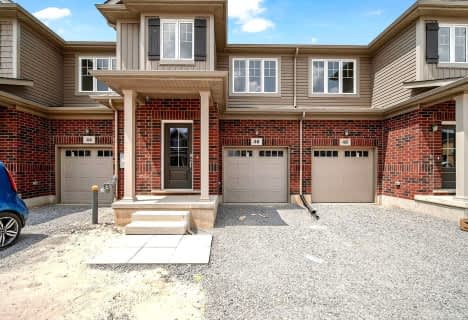Car-Dependent
- Almost all errands require a car.
0
/100

Glendale Public School
Elementary: Public
2.65 km
Ross Public School
Elementary: Public
3.23 km
St Andrew Catholic Elementary School
Elementary: Catholic
3.95 km
Quaker Road Public School
Elementary: Public
2.13 km
Alexander Kuska KSG Catholic Elementary School
Elementary: Catholic
2.88 km
St Kevin Catholic Elementary School
Elementary: Catholic
3.01 km
École secondaire Confédération
Secondary: Public
4.35 km
Eastdale Secondary School
Secondary: Public
4.57 km
ÉSC Jean-Vanier
Secondary: Catholic
1.88 km
Centennial Secondary School
Secondary: Public
3.52 km
E L Crossley Secondary School
Secondary: Public
6.78 km
Notre Dame College School
Secondary: Catholic
3.11 km











