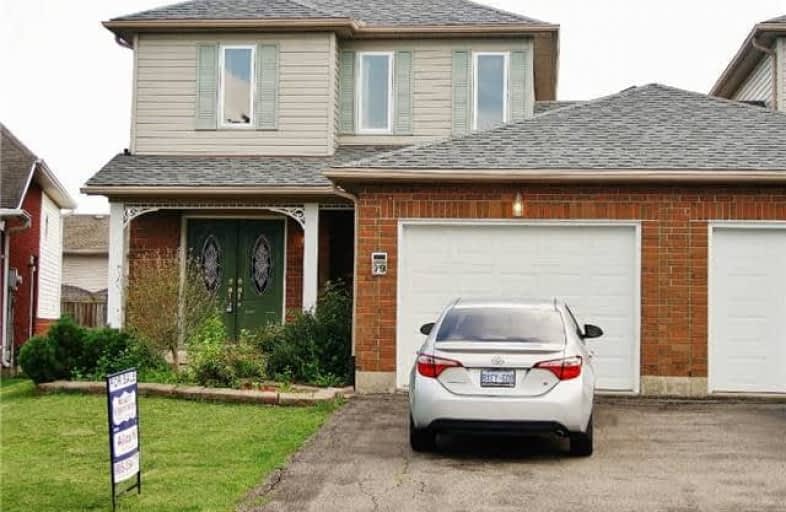Sold on Sep 13, 2017
Note: Property is not currently for sale or for rent.

-
Type: Att/Row/Twnhouse
-
Style: 2-Storey
-
Size: 1100 sqft
-
Lot Size: 29.43 x 112.27 Feet
-
Age: 16-30 years
-
Taxes: $2,819 per year
-
Days on Site: 57 Days
-
Added: Sep 07, 2019 (1 month on market)
-
Updated:
-
Last Checked: 2 months ago
-
MLS®#: X3875503
-
Listed By: Realty executives plus ltd, brokerage
Welcome To 79 Devine Cres!This Stunning 2 Storey Home Is Located On Sought After Neighborhood In Confederation Heights.This Home Is 3 Good Sized Bedroom 2.5Baths With Fully Finished Basement Including Recreation Roomwith Updated 3Pc Bath.End Unit Townhouse Only Garage Is Attached To Next Home.Walk Up Badement Gives You Potential Income.Fully Fenced With Two Decks,Gazebo,Gas Bbq Hookup,Shed,Updates;A/C,Furnace,Roof,2Baths,Appliances Are Included.
Extras
Pcl 24-5 Sec 59M184;Pt Blk 24 Pl 59M184,Pt 18,598811,Thorold
Property Details
Facts for 79 Devine Crescent, Thorold
Status
Days on Market: 57
Last Status: Sold
Sold Date: Sep 13, 2017
Closed Date: Oct 10, 2017
Expiry Date: Oct 12, 2017
Sold Price: $325,000
Unavailable Date: Sep 13, 2017
Input Date: Jul 18, 2017
Property
Status: Sale
Property Type: Att/Row/Twnhouse
Style: 2-Storey
Size (sq ft): 1100
Age: 16-30
Area: Thorold
Availability Date: 30-59 Days
Inside
Bedrooms: 3
Bathrooms: 3
Kitchens: 1
Rooms: 7
Den/Family Room: Yes
Air Conditioning: Central Air
Fireplace: No
Washrooms: 3
Building
Basement: Finished
Basement 2: Walk-Up
Heat Type: Forced Air
Heat Source: Gas
Exterior: Brick
Exterior: Vinyl Siding
UFFI: No
Water Supply: Municipal
Special Designation: Unknown
Parking
Driveway: Private
Garage Spaces: 1
Garage Type: Attached
Covered Parking Spaces: 2
Total Parking Spaces: 2
Fees
Tax Year: 2017
Tax Legal Description: See Extra Remarks
Taxes: $2,819
Highlights
Feature: Fenced Yard
Land
Cross Street: Confederation Ave& S
Municipality District: Thorold
Fronting On: South
Pool: None
Sewer: Sewers
Lot Depth: 112.27 Feet
Lot Frontage: 29.43 Feet
Zoning: R3
Rooms
Room details for 79 Devine Crescent, Thorold
| Type | Dimensions | Description |
|---|---|---|
| Living Main | 2.96 x 6.58 | |
| Dining Main | 2.68 x 2.53 | |
| Kitchen Main | 2.68 x 2.74 | |
| Bathroom Main | - | 2 Pc Ensuite |
| Master 2nd | 3.26 x 4.94 | |
| Br 2nd | 3.29 x 3.38 | |
| Br 2nd | 2.38 x 3.87 | |
| Bathroom 2nd | - | 3 Pc Bath |
| Rec 3rd | 2.74 x 6.31 | |
| Bathroom Bsmt | - | 3 Pc Bath |
| Cold/Cant Bsmt | 0.91 x 3.96 |
| XXXXXXXX | XXX XX, XXXX |
XXXX XXX XXXX |
$XXX,XXX |
| XXX XX, XXXX |
XXXXXX XXX XXXX |
$XXX,XXX |
| XXXXXXXX XXXX | XXX XX, XXXX | $325,000 XXX XXXX |
| XXXXXXXX XXXXXX | XXX XX, XXXX | $339,100 XXX XXXX |

Burleigh Hill Public School
Elementary: PublicPrince of Wales Public School
Elementary: PublicWestmount Public School
Elementary: PublicSt Charles Catholic Elementary School
Elementary: CatholicMonsignor Clancy Catholic Elementary School
Elementary: CatholicRichmond Street Public School
Elementary: PublicDSBN Academy
Secondary: PublicThorold Secondary School
Secondary: PublicSt Catharines Collegiate Institute and Vocational School
Secondary: PublicLaura Secord Secondary School
Secondary: PublicSir Winston Churchill Secondary School
Secondary: PublicDenis Morris Catholic High School
Secondary: Catholic

