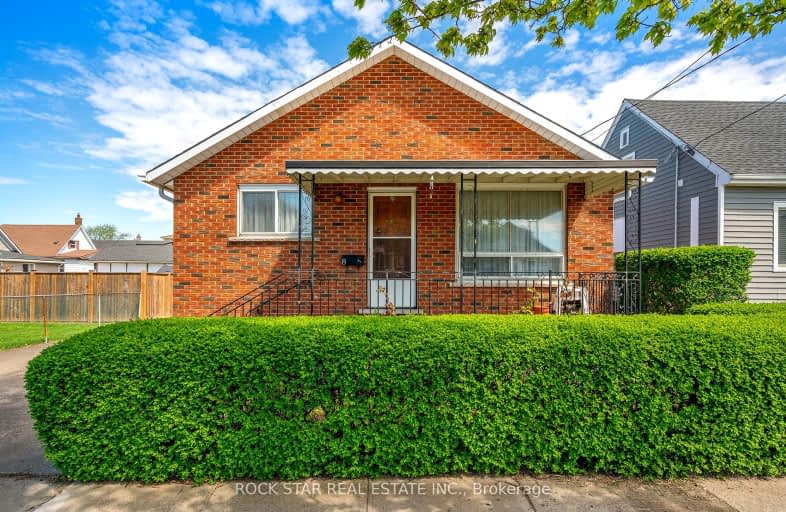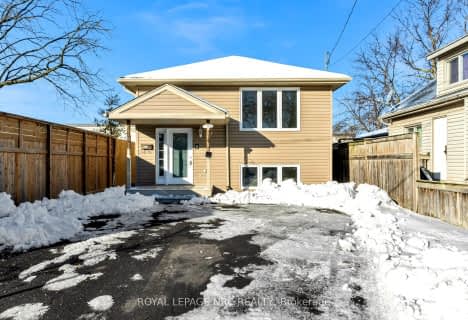Very Walkable
- Most errands can be accomplished on foot.
Some Transit
- Most errands require a car.
Very Bikeable
- Most errands can be accomplished on bike.

Burleigh Hill Public School
Elementary: PublicPrince of Wales Public School
Elementary: PublicWestmount Public School
Elementary: PublicSt Charles Catholic Elementary School
Elementary: CatholicMonsignor Clancy Catholic Elementary School
Elementary: CatholicRichmond Street Public School
Elementary: PublicDSBN Academy
Secondary: PublicThorold Secondary School
Secondary: PublicSt Catharines Collegiate Institute and Vocational School
Secondary: PublicLaura Secord Secondary School
Secondary: PublicSir Winston Churchill Secondary School
Secondary: PublicDenis Morris Catholic High School
Secondary: Catholic-
John Dempsey Park
113 Rockwood Ave (Fred Fisher Cr.), St. Catharines ON 3.35km -
Allenburg Community Park
1560 Falls St, Thorold ON L0S 1A0 4.77km -
Niagara Olympic Club
78 Louth St, St. Catharines ON L2S 2T4 5.06km
-
Tom Daley
1355 Upper's Lane, Thorold ON 0.51km -
TD Canada Trust ATM
240 Glendale Ave, St. Catharines ON L2T 2L2 2.29km -
BMO Bank of Montreal
228 Glendale Ave, St. Catharines ON L2T 2K5 2.33km
- 3 bath
- 3 bed
- 700 sqft
5 ST PETER Street, St. Catharines, Ontario • L2T 1N7 • 460 - Burleigh Hill
- 3 bath
- 3 bed
- 1100 sqft
42 Manley Crescent, Thorold, Ontario • L2V 4K3 • 558 - Confederation Heights
- 3 bath
- 3 bed
- 1100 sqft
184 Keefer Road, Thorold, Ontario • L2V 4N9 • 558 - Confederation Heights
- 2 bath
- 3 bed
- 1100 sqft
1 Thornton Street, St. Catharines, Ontario • L2P 1T9 • 455 - Secord Woods
- 3 bath
- 3 bed
- 1500 sqft
50 Raspberry Trail, Thorold, Ontario • L2V 5E3 • 558 - Confederation Heights
- 2 bath
- 5 bed
38 Buchanan Crescent, Thorold, Ontario • L2V 4M5 • 558 - Confederation Heights
- 2 bath
- 3 bed
- 1100 sqft
36 Grove Avenue, St. Catharines, Ontario • L2P 1C7 • 455 - Secord Woods
- 4 bath
- 3 bed
- 1500 sqft
21A Townline Road East, St. Catharines, Ontario • L2T 1A2 • 460 - Burleigh Hill
- 2 bath
- 3 bed
- 1100 sqft
128 Saint David's Road, St. Catharines, Ontario • L2T 1R1 • 460 - Burleigh Hill
- 2 bath
- 3 bed
- 700 sqft
62 Buchanan Crescent, Thorold, Ontario • L2V 4M5 • 558 - Confederation Heights
- 4 bath
- 3 bed
74 Raspberry Trail, Thorold, Ontario • L2V 5E2 • 558 - Confederation Heights














