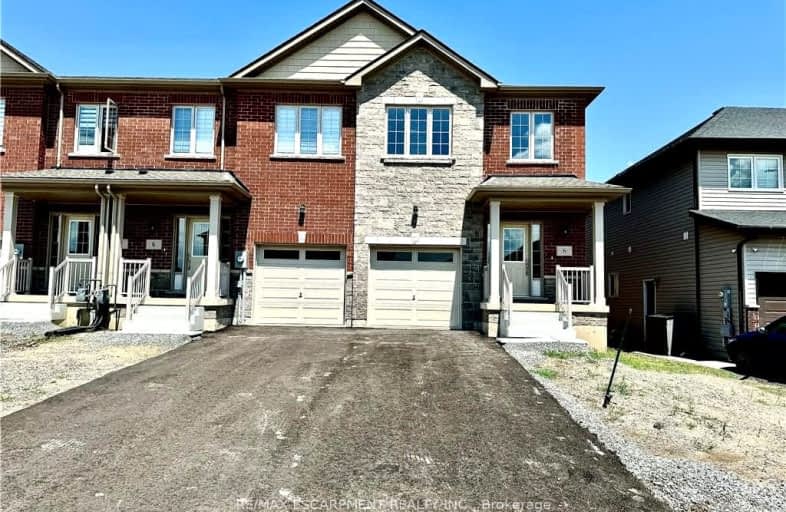Car-Dependent
- Almost all errands require a car.
4
/100
Minimal Transit
- Almost all errands require a car.
20
/100
Somewhat Bikeable
- Most errands require a car.
25
/100

Prince of Wales Public School
Elementary: Public
3.65 km
Westmount Public School
Elementary: Public
4.29 km
Ontario Public School
Elementary: Public
0.66 km
St Charles Catholic Elementary School
Elementary: Catholic
4.18 km
Monsignor Clancy Catholic Elementary School
Elementary: Catholic
3.99 km
Richmond Street Public School
Elementary: Public
3.47 km
DSBN Academy
Secondary: Public
7.55 km
Thorold Secondary School
Secondary: Public
4.31 km
Westlane Secondary School
Secondary: Public
4.86 km
Saint Michael Catholic High School
Secondary: Catholic
4.52 km
Sir Winston Churchill Secondary School
Secondary: Public
6.48 km
Denis Morris Catholic High School
Secondary: Catholic
6.54 km







