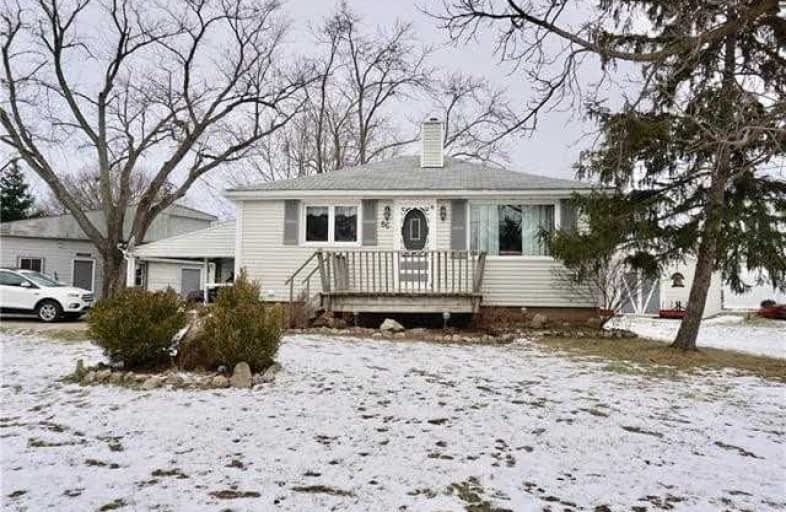Sold on Jan 26, 2019
Note: Property is not currently for sale or for rent.

-
Type: Detached
-
Style: Bungalow
-
Lot Size: 104.99 x 125
-
Age: 51-99 years
-
Taxes: $2,839 per year
-
Days on Site: 11 Days
-
Added: Dec 20, 2024 (1 week on market)
-
Updated:
-
Last Checked: 2 months ago
-
MLS®#: X8684876
-
Listed By: Royal lepage nrc realty
Awesome Country setting with municipal services. This adorable 2 bedroom bungalow is situated on a corner lot with almost 1/3 of an acre. Features include main 3 piece bath with claw foot tub, refreshened eat in kitchen, hardwood flooring sanding and stained, lower recroom with gas stove, updated lower bath with glass shower. Other updates include furnace 9yrs, shingles approx 12 yrs. Spacious property features Insulated 16 x 32 ft 1.5 car garage with extra storage on the 2nd level, plus a 16 x16 shed. Plenty of room to store trailer boat and more. Surround by many larger homes.
Property Details
Facts for 86 Ross Street, Thorold
Status
Days on Market: 11
Last Status: Sold
Sold Date: Jan 26, 2019
Closed Date: Apr 05, 2019
Expiry Date: Apr 15, 2019
Sold Price: $290,000
Unavailable Date: Jan 26, 2019
Input Date: Jan 15, 2019
Prior LSC: Sold
Property
Status: Sale
Property Type: Detached
Style: Bungalow
Age: 51-99
Area: Thorold
Community: 561 - Port Robinson
Availability Date: FLEX
Assessment Amount: $202,000
Assessment Year: 2019
Inside
Bedrooms: 2
Bathrooms: 2
Kitchens: 1
Rooms: 5
Air Conditioning: None
Fireplace: Yes
Washrooms: 2
Building
Basement: Full
Basement 2: Part Fin
Heat Type: Forced Air
Heat Source: Gas
Exterior: Vinyl Siding
Green Verification Status: N
Water Supply: Municipal
Special Designation: Unknown
Parking
Driveway: Other
Garage Spaces: 2
Garage Type: Detached
Covered Parking Spaces: 5
Total Parking Spaces: 6
Fees
Tax Year: 2018
Tax Legal Description: PCL 24-1 SEC M7; LT 24 PL M7, AS CONFIRMED BY PL 59BA188, PL M7
Taxes: $2,839
Land
Cross Street: Canby to Hamilton Bl
Municipality District: Thorold
Parcel Number: 640600223
Pool: None
Sewer: Sewers
Lot Depth: 125
Lot Frontage: 104.99
Acres: < .50
Zoning: R1A
Rooms
Room details for 86 Ross Street, Thorold
| Type | Dimensions | Description |
|---|---|---|
| Kitchen Main | 4.16 x 4.80 | |
| Living Main | 4.11 x 4.80 | |
| Prim Bdrm Main | 3.60 x 3.40 | |
| Br Main | 3.09 x 3.12 | |
| Bathroom Main | - | |
| Rec Bsmt | 3.20 x 7.87 | |
| Bathroom Bsmt | - |
| XXXXXXXX | XXX XX, XXXX |
XXXX XXX XXXX |
$XXX,XXX |
| XXX XX, XXXX |
XXXXXX XXX XXXX |
$XXX,XXX |
| XXXXXXXX XXXX | XXX XX, XXXX | $290,000 XXX XXXX |
| XXXXXXXX XXXXXX | XXX XX, XXXX | $319,900 XXX XXXX |

École élémentaire Confédération
Elementary: PublicGlendale Public School
Elementary: PublicOntario Public School
Elementary: PublicSt Andrew Catholic Elementary School
Elementary: CatholicQuaker Road Public School
Elementary: PublicSt Kevin Catholic Elementary School
Elementary: CatholicÉcole secondaire Confédération
Secondary: PublicEastdale Secondary School
Secondary: PublicÉSC Jean-Vanier
Secondary: CatholicCentennial Secondary School
Secondary: PublicSaint Michael Catholic High School
Secondary: CatholicNotre Dame College School
Secondary: Catholic