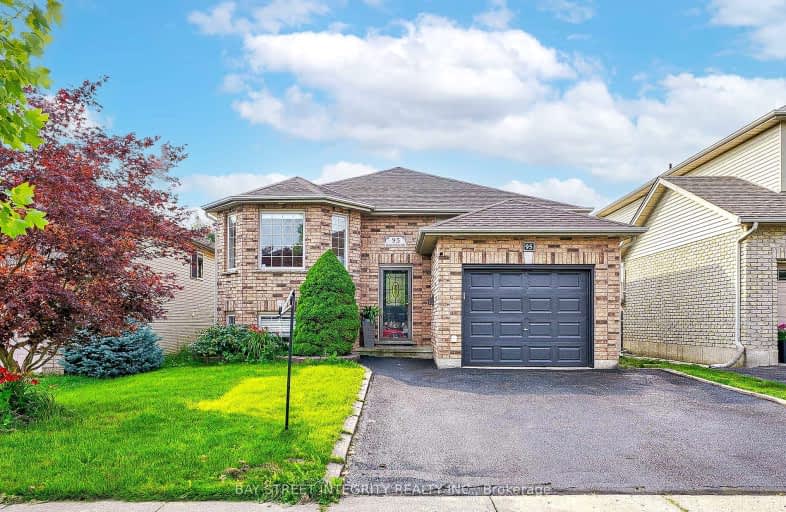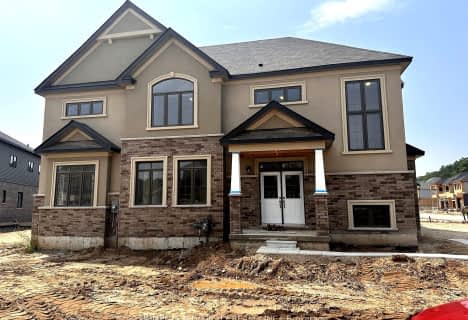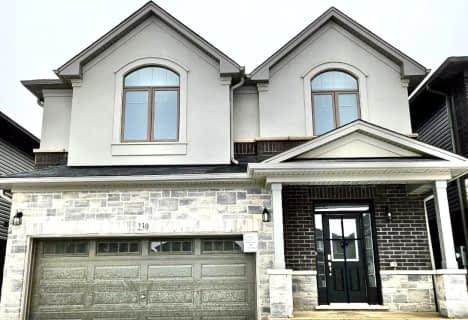Car-Dependent
- Most errands require a car.
48
/100
Bikeable
- Some errands can be accomplished on bike.
67
/100

St. Theresa School
Elementary: Catholic
2.37 km
St. Basil Catholic Elementary School
Elementary: Catholic
1.33 km
St. Gabriel Catholic (Elementary) School
Elementary: Catholic
0.52 km
Dufferin Public School
Elementary: Public
2.64 km
Walter Gretzky Elementary School
Elementary: Public
1.55 km
Ryerson Heights Elementary School
Elementary: Public
0.25 km
St. Mary Catholic Learning Centre
Secondary: Catholic
4.35 km
Grand Erie Learning Alternatives
Secondary: Public
5.14 km
Tollgate Technological Skills Centre Secondary School
Secondary: Public
4.80 km
St John's College
Secondary: Catholic
4.14 km
Brantford Collegiate Institute and Vocational School
Secondary: Public
3.06 km
Assumption College School School
Secondary: Catholic
0.41 km
-
Pleasant Ridge Park
16 Kinnard Rd, Brantford ON N3T 1P7 0.85km -
Hillcrest Park
1.57km -
Waterworks Park
Brantford ON 1.73km
-
TD Canada Trust ATM
230 Shellard Lane, Brantford ON N3T 0B9 0.21km -
TD Bank Financial Group
230 Shellard Lane, Brantford ON N3T 0B9 0.23km -
Scotiabank
340 Colborne St W, Brantford ON N3T 1M2 1.25km













