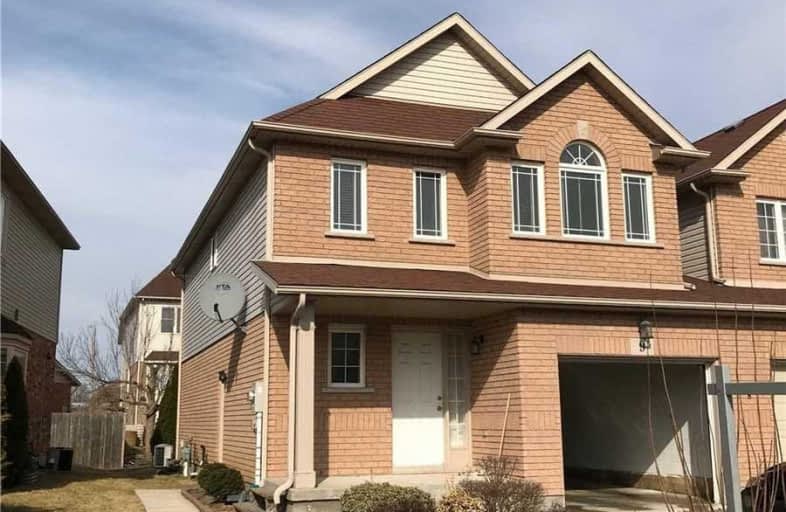Sold on Apr 08, 2019
Note: Property is not currently for sale or for rent.

-
Type: Att/Row/Twnhouse
-
Style: 2-Storey
-
Lot Size: 30.28 x 100.37 Feet
-
Age: No Data
-
Taxes: $3,976 per year
-
Days on Site: 14 Days
-
Added: Mar 25, 2019 (2 weeks on market)
-
Updated:
-
Last Checked: 2 months ago
-
MLS®#: X4392140
-
Listed By: Century 21 green realty inc., brokerage
Don't Miss This Beautiful End Unit Freehold Townhouse Situated On A Quiet Court. Perfect As A First Time Buyers Delight Or An Investment. Great Opportunity For This Update & Affordable 3 Br With Ensuite Bath And Walk In Closet Spacious Bedroom Sizes+2 Br. With Sept. Ent. To Finished Basement. 2 Minutes To Hwy 58 And 406. Close To Brock University, Niagara College,Niagara Falls,Transit, Schools,Parks,Outlet Mall And The Pen, Hospital &Much More. A Must See.
Extras
Inside Access To Garage, Spacious Driveway. This Is A Well Maintained Home Great For Student Rentals 2 Fridges, 2 Stoves, 1 Dishwasher, Washer And Dryer, All Permanent Fixtures Attached To The Property. *Ready To Move In*
Property Details
Facts for 9 Natalie Court, Thorold
Status
Days on Market: 14
Last Status: Sold
Sold Date: Apr 08, 2019
Closed Date: May 09, 2019
Expiry Date: Jun 25, 2019
Sold Price: $428,000
Unavailable Date: Apr 08, 2019
Input Date: Mar 25, 2019
Property
Status: Sale
Property Type: Att/Row/Twnhouse
Style: 2-Storey
Area: Thorold
Availability Date: Immediate
Assessment Amount: $279,000
Assessment Year: 2016
Inside
Bedrooms: 3
Bedrooms Plus: 2
Bathrooms: 4
Kitchens: 1
Kitchens Plus: 1
Rooms: 6
Den/Family Room: No
Air Conditioning: Central Air
Fireplace: No
Laundry Level: Lower
Washrooms: 4
Building
Basement: Apartment
Basement 2: Sep Entrance
Heat Type: Forced Air
Heat Source: Gas
Exterior: Alum Siding
Exterior: Brick Front
Water Supply: Municipal
Physically Handicapped-Equipped: N
Special Designation: Unknown
Parking
Driveway: Private
Garage Spaces: 1
Garage Type: Built-In
Covered Parking Spaces: 2
Fees
Tax Year: 2018
Tax Legal Description: Pt Blk 5 59M266 Pts 1 & 2 59R12496
Taxes: $3,976
Land
Cross Street: Confederation & Summ
Municipality District: Thorold
Fronting On: North
Parcel Number: 640460634
Pool: None
Sewer: Sewers
Lot Depth: 100.37 Feet
Lot Frontage: 30.28 Feet
Lot Irregularities: 26.38 Ft X 100.29 Ft
Zoning: R1
Rooms
Room details for 9 Natalie Court, Thorold
| Type | Dimensions | Description |
|---|---|---|
| Living Main | 3.60 x 3.40 | Combined W/Dining, Hardwood Floor |
| Dining Main | 3.00 x 3.40 | Combined W/Living, Hardwood Floor, O/Looks Backyard |
| Kitchen Main | 3.60 x 2.70 | Ceramic Back Splas, Ceramic Floor |
| Breakfast Main | 3.00 x 2.70 | W/O To Patio, Ceramic Floor |
| Master 2nd | 4.80 x 4.50 | 4 Pc Ensuite, Broadloom, W/I Closet |
| 2nd Br 2nd | 4.20 x 3.10 | Broadloom, Closet |
| 3rd Br 2nd | 4.30 x 3.25 | Broadloom, Closet |
| 4th Br Bsmt | - | Laminate, Closet |
| 5th Br Bsmt | - | Laminate, Closet |
| Kitchen Bsmt | - | Ceramic Floor |
| Bathroom Bsmt | - | 3 Pc Bath |
| Laundry Bsmt | - |
| XXXXXXXX | XXX XX, XXXX |
XXXX XXX XXXX |
$XXX,XXX |
| XXX XX, XXXX |
XXXXXX XXX XXXX |
$XXX,XXX |
| XXXXXXXX XXXX | XXX XX, XXXX | $428,000 XXX XXXX |
| XXXXXXXX XXXXXX | XXX XX, XXXX | $428,000 XXX XXXX |

Burleigh Hill Public School
Elementary: PublicPrince of Wales Public School
Elementary: PublicWestmount Public School
Elementary: PublicSt Charles Catholic Elementary School
Elementary: CatholicMonsignor Clancy Catholic Elementary School
Elementary: CatholicRichmond Street Public School
Elementary: PublicDSBN Academy
Secondary: PublicThorold Secondary School
Secondary: PublicSt Catharines Collegiate Institute and Vocational School
Secondary: PublicLaura Secord Secondary School
Secondary: PublicSir Winston Churchill Secondary School
Secondary: PublicDenis Morris Catholic High School
Secondary: Catholic

