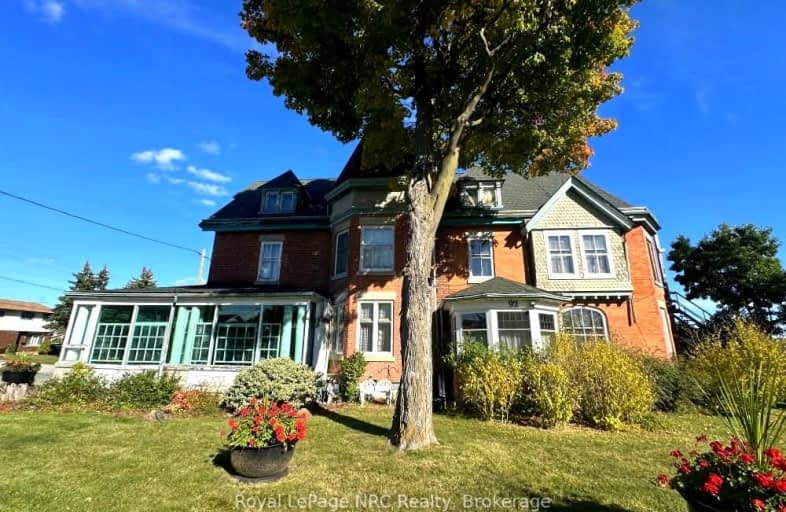
Burleigh Hill Public School
Elementary: Public
1.22 km
St Theresa Catholic Elementary School
Elementary: Catholic
1.37 km
Prince of Wales Public School
Elementary: Public
1.01 km
Westmount Public School
Elementary: Public
0.88 km
Applewood Public School
Elementary: Public
1.76 km
St Charles Catholic Elementary School
Elementary: Catholic
0.75 km
DSBN Academy
Secondary: Public
4.45 km
Thorold Secondary School
Secondary: Public
0.45 km
St Catharines Collegiate Institute and Vocational School
Secondary: Public
5.20 km
Laura Secord Secondary School
Secondary: Public
6.11 km
Sir Winston Churchill Secondary School
Secondary: Public
2.49 km
Denis Morris Catholic High School
Secondary: Catholic
2.84 km



