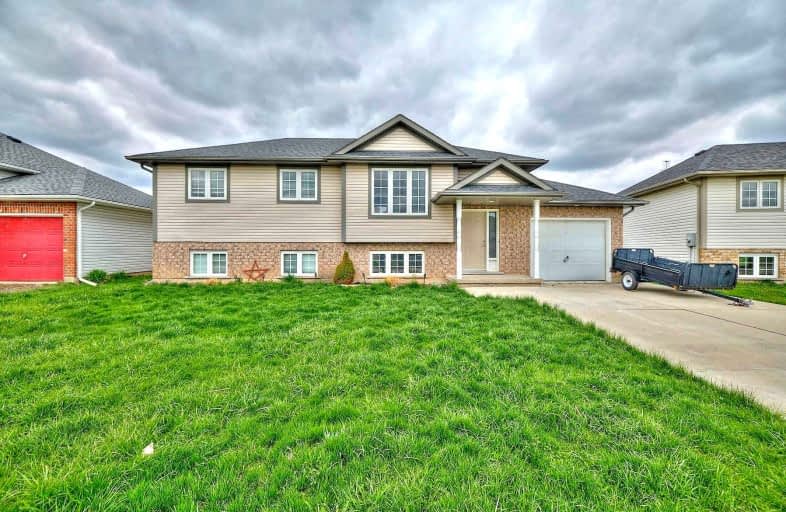
Prince of Wales Public School
Elementary: Public
3.29 km
Westmount Public School
Elementary: Public
3.80 km
Ontario Public School
Elementary: Public
0.30 km
St Charles Catholic Elementary School
Elementary: Catholic
3.73 km
Monsignor Clancy Catholic Elementary School
Elementary: Catholic
3.40 km
Richmond Street Public School
Elementary: Public
2.86 km
DSBN Academy
Secondary: Public
6.76 km
Thorold Secondary School
Secondary: Public
4.04 km
Westlane Secondary School
Secondary: Public
5.77 km
Saint Michael Catholic High School
Secondary: Catholic
5.42 km
Sir Winston Churchill Secondary School
Secondary: Public
5.86 km
Denis Morris Catholic High School
Secondary: Catholic
5.87 km




