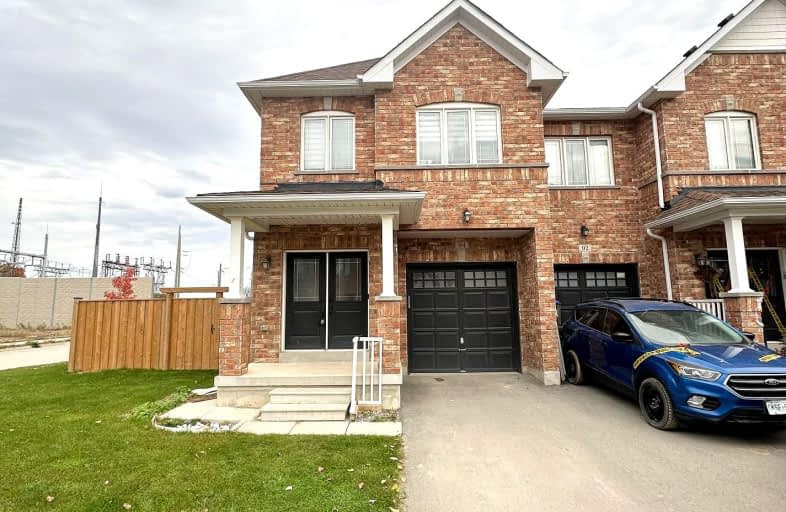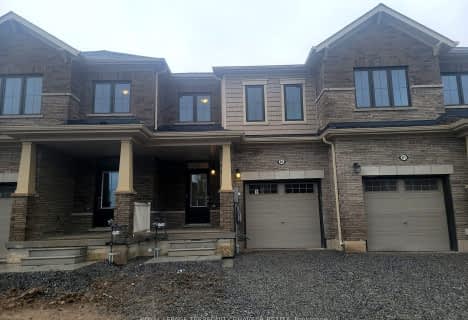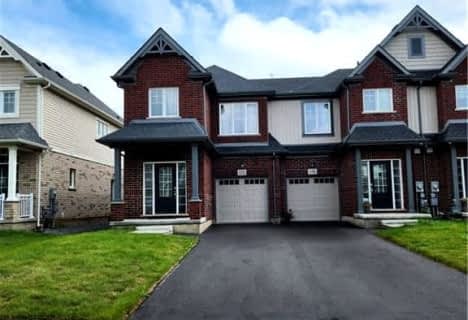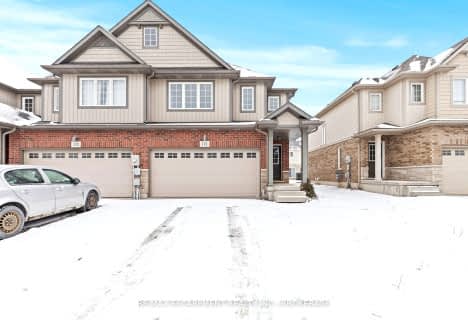Somewhat Walkable
- Some errands can be accomplished on foot.
Some Transit
- Most errands require a car.
Somewhat Bikeable
- Most errands require a car.

Burleigh Hill Public School
Elementary: PublicPrince of Wales Public School
Elementary: PublicWestmount Public School
Elementary: PublicSt Charles Catholic Elementary School
Elementary: CatholicMonsignor Clancy Catholic Elementary School
Elementary: CatholicRichmond Street Public School
Elementary: PublicDSBN Academy
Secondary: PublicThorold Secondary School
Secondary: PublicSt Catharines Collegiate Institute and Vocational School
Secondary: PublicLaura Secord Secondary School
Secondary: PublicSir Winston Churchill Secondary School
Secondary: PublicDenis Morris Catholic High School
Secondary: Catholic-
Maplecrest Academy
6 Maplecrest Ave (Merritt Street), St. Catharines ON 2.31km -
Burgoyne Woods Park
70 Edgedale Rd, St. Catharines ON 4.35km -
St. Catharines Rotary Park
St. Catharines ON 4.73km
-
Tom Daley
1355 Upper's Lane, Thorold ON 0.96km -
TD Bank Financial Group
240 Glendale Ave, St. Catharines ON L2T 2L2 2.51km -
Scotiabank
221 Glendale Ave, St. Catharines ON L2T 2K9 2.58km
- 3 bath
- 3 bed
- 1500 sqft
141 Winterberry Boulevard, Thorold, Ontario • L2V 5G6 • 558 - Confederation Heights
- 3 bath
- 3 bed
- 1500 sqft
70 Baker Street, Thorold, Ontario • L2V 0N1 • 557 - Thorold Downtown











