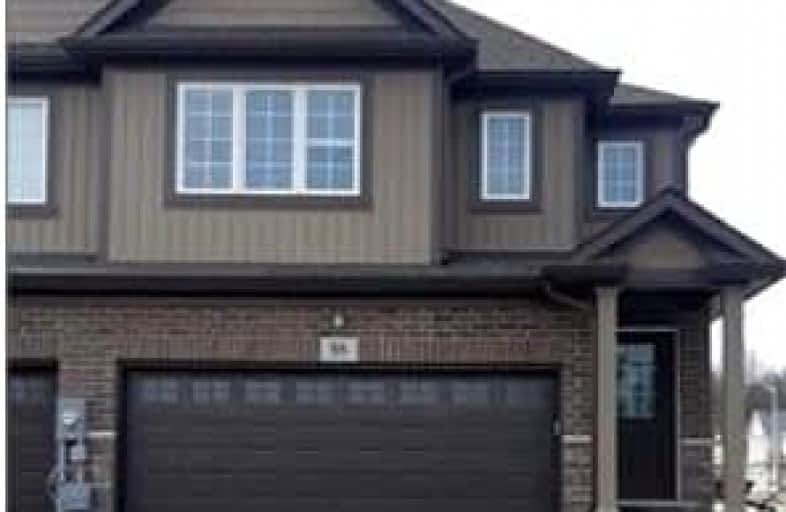Sold on Jan 21, 2022
Note: Property is not currently for sale or for rent.

-
Type: Att/Row/Twnhouse
-
Style: 2-Storey
-
Lot Size: 32.55 x 100 Feet
-
Age: No Data
-
Taxes: $4,729 per year
-
Days on Site: 24 Days
-
Added: Dec 28, 2021 (3 weeks on market)
-
Updated:
-
Last Checked: 2 months ago
-
MLS®#: X5461365
-
Listed By: Re/max realty one inc., brokerage
Beautiful Spacious Home That Is Great For Investors Or For A Large Family. Bright Home Features 6 Bedrooms And 5 Washrooms 2 Car Garage Corner Unit Town House And Feels Just Like A Semi-Detached. Professionally Finished Basement By Builder. Centrally Located Close To All Major Highways, Shopping, 5 Minutes Drive To Brock University And College.
Extras
Includes All Existing Furniture, Appliances, Existing Window Coverings, And Elfs. New Owner To Assume Contract With Property Manager Until April 30, 2023.
Property Details
Facts for 98 Juneberry Road, Thorold
Status
Days on Market: 24
Last Status: Sold
Sold Date: Jan 21, 2022
Closed Date: Mar 18, 2022
Expiry Date: Mar 28, 2022
Sold Price: $905,000
Unavailable Date: Jan 21, 2022
Input Date: Dec 28, 2021
Prior LSC: Listing with no contract changes
Property
Status: Sale
Property Type: Att/Row/Twnhouse
Style: 2-Storey
Area: Thorold
Availability Date: 30/60
Inside
Bedrooms: 4
Bedrooms Plus: 2
Bathrooms: 5
Kitchens: 1
Rooms: 7
Den/Family Room: No
Air Conditioning: Central Air
Fireplace: No
Washrooms: 5
Building
Basement: Finished
Heat Type: Forced Air
Heat Source: Gas
Exterior: Brick
Water Supply: Municipal
Special Designation: Unknown
Parking
Driveway: Pvt Double
Garage Spaces: 2
Garage Type: Attached
Covered Parking Spaces: 2
Total Parking Spaces: 4
Fees
Tax Year: 2021
Tax Legal Description: Part Block 58 Plan 59M448, Part 10 Plan 59R16335
Taxes: $4,729
Land
Cross Street: Richmond St/ Winter
Municipality District: Thorold
Fronting On: North
Pool: None
Sewer: Sewers
Lot Depth: 100 Feet
Lot Frontage: 32.55 Feet
Rooms
Room details for 98 Juneberry Road, Thorold
| Type | Dimensions | Description |
|---|---|---|
| Great Rm Main | 5.02 x 3.65 | W/O To Yard |
| Kitchen Main | 5.30 x 2.98 | |
| Prim Bdrm 2nd | 4.20 x 3.93 | 4 Pc Ensuite |
| 2nd Br 2nd | 3.29 x 2.98 | 4 Pc Ensuite |
| 3rd Br 2nd | 3.35 x 3.01 | 3 Pc Ensuite |
| 4th Br 2nd | 3.23 x 2.74 | 3 Pc Ensuite |
| 5th Br Bsmt | 3.47 x 2.80 | |
| Br Bsmt | 3.10 x 2.80 |
| XXXXXXXX | XXX XX, XXXX |
XXXX XXX XXXX |
$XXX,XXX |
| XXX XX, XXXX |
XXXXXX XXX XXXX |
$XXX,XXX | |
| XXXXXXXX | XXX XX, XXXX |
XXXX XXX XXXX |
$XXX,XXX |
| XXX XX, XXXX |
XXXXXX XXX XXXX |
$XXX,XXX |
| XXXXXXXX XXXX | XXX XX, XXXX | $905,000 XXX XXXX |
| XXXXXXXX XXXXXX | XXX XX, XXXX | $899,000 XXX XXXX |
| XXXXXXXX XXXX | XXX XX, XXXX | $745,000 XXX XXXX |
| XXXXXXXX XXXXXX | XXX XX, XXXX | $750,000 XXX XXXX |

Niagara Peninsula Children's Centre School
Elementary: HospitalBurleigh Hill Public School
Elementary: PublicÉÉC Sainte-Marguerite-Bourgeoys-St.Cath
Elementary: CatholicWestmount Public School
Elementary: PublicMonsignor Clancy Catholic Elementary School
Elementary: CatholicRichmond Street Public School
Elementary: PublicDSBN Academy
Secondary: PublicThorold Secondary School
Secondary: PublicSt Catharines Collegiate Institute and Vocational School
Secondary: PublicLaura Secord Secondary School
Secondary: PublicSir Winston Churchill Secondary School
Secondary: PublicDenis Morris Catholic High School
Secondary: Catholic