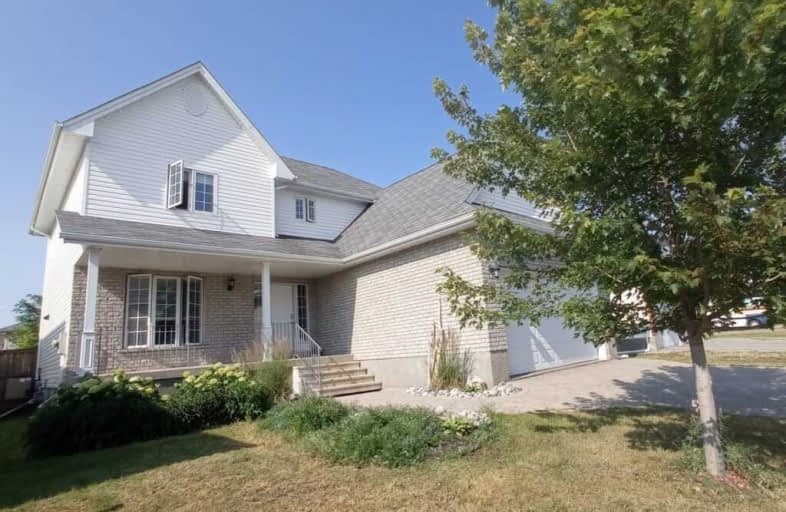
Bishop E. Q. Jennings Senior Elementary School
Elementary: Catholic
0.82 km
Corpus Christi Catholic Elementary School
Elementary: Catholic
1.64 km
Algonquin Avenue Public School
Elementary: Public
1.37 km
St Pius X Catholic Elementary School
Elementary: Catholic
1.44 km
Holy Cross Catholic Elementary School
Elementary: Catholic
2.24 km
Ecole Gron Morgan Public School
Elementary: Public
1.45 km
TB Catholic Alternative Education
Secondary: Catholic
6.19 km
Lakehead Alternative School
Secondary: Public
5.29 km
École secondaire catholique de La Vérendrye
Secondary: Catholic
3.02 km
Superior Collegiate and Vocational Institute
Secondary: Public
3.45 km
Sir Winston Churchill Collegiate and Vocational Institute
Secondary: Public
4.82 km
Hammarskjold High School
Secondary: Public
1.69 km


