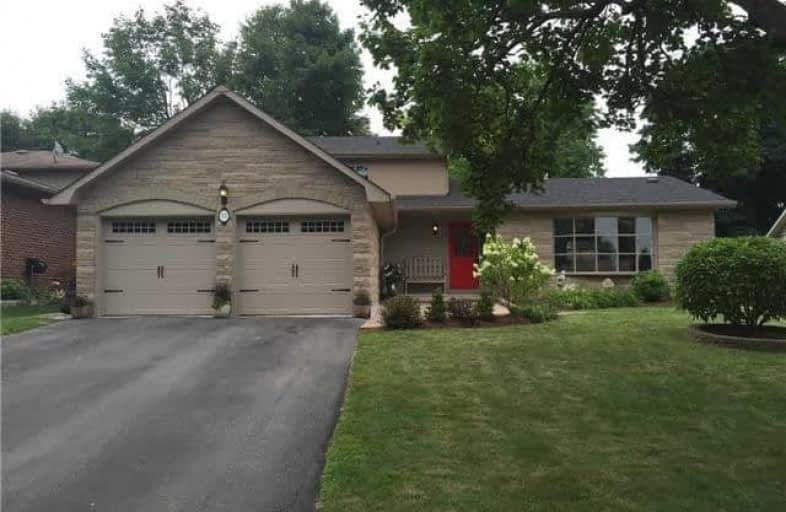
William Armstrong Public School
Elementary: Public
1.38 km
E T Crowle Public School
Elementary: Public
0.79 km
St Kateri Tekakwitha Catholic Elementary School
Elementary: Catholic
0.53 km
Franklin Street Public School
Elementary: Public
1.01 km
St Joseph Catholic Elementary School
Elementary: Catholic
0.48 km
Reesor Park Public School
Elementary: Public
0.37 km
Bill Hogarth Secondary School
Secondary: Public
1.71 km
Markville Secondary School
Secondary: Public
3.33 km
Middlefield Collegiate Institute
Secondary: Public
4.54 km
St Brother André Catholic High School
Secondary: Catholic
1.11 km
Markham District High School
Secondary: Public
0.64 km
Bur Oak Secondary School
Secondary: Public
2.65 km



