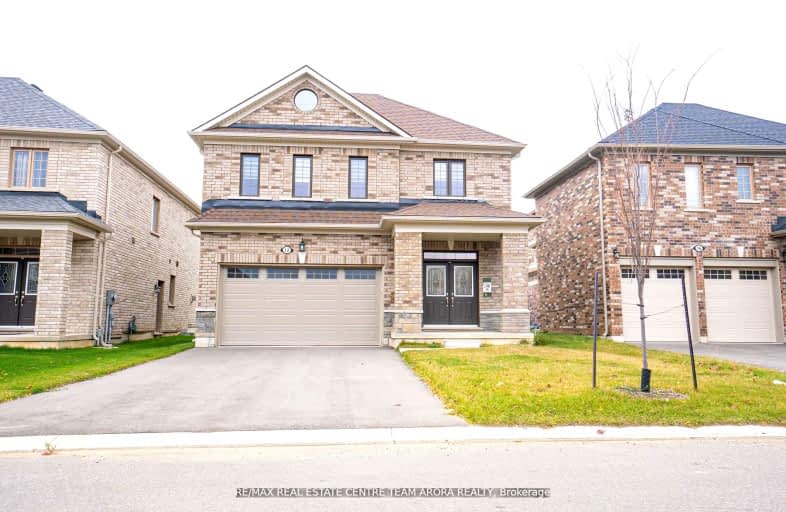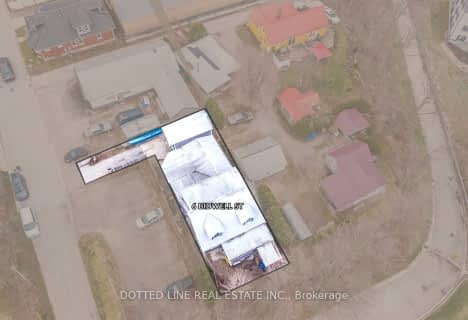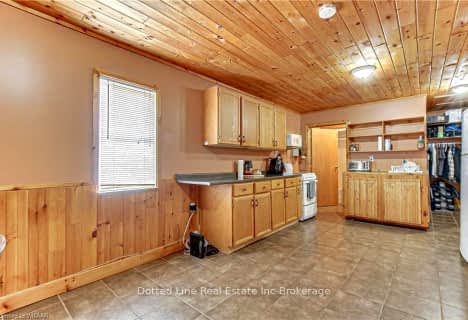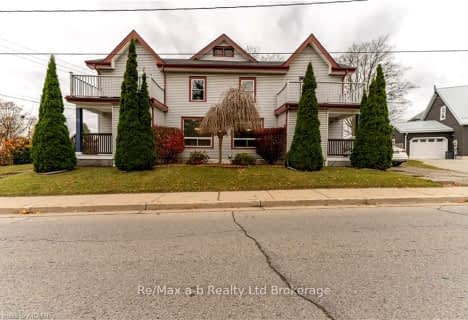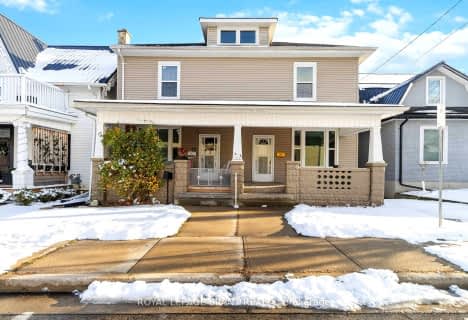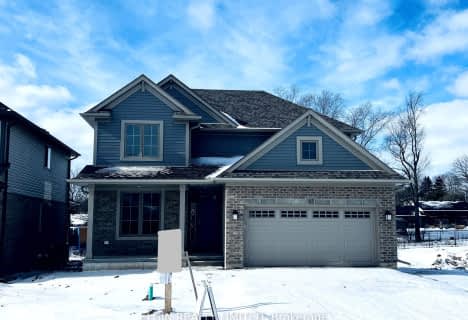Car-Dependent
- Almost all errands require a car.
0
/100

Monsignor J H O'Neil School
Elementary: Catholic
3.84 km
Courtland Public School
Elementary: Public
6.04 km
St Joseph's School
Elementary: Catholic
1.98 km
South Ridge Public School
Elementary: Public
4.82 km
Westfield Public School
Elementary: Public
3.64 km
Annandale Public School
Elementary: Public
1.48 km
Delhi District Secondary School
Secondary: Public
17.37 km
Valley Heights Secondary School
Secondary: Public
22.96 km
St Mary's High School
Secondary: Catholic
28.34 km
College Avenue Secondary School
Secondary: Public
29.41 km
Ingersoll District Collegiate Institute
Secondary: Public
25.34 km
Glendale High School
Secondary: Public
3.07 km
-
Coronation Park
19 Van St (Old Vienna Rd.), Tillsonburg ON N4G 2M7 1.61km -
Gyulveszi Park
Tillsonburg ON N4G 1E5 2.37km -
Lake Lisgar Park
Tillsonburg ON 2.64km
-
CIBC
115 Simcoe St, Tillsonburg ON N4G 2J2 0.55km -
RBC Royal Bank
121 Broadway St (Brock St. W.), Tillsonburg ON N4G 3P7 1.87km -
BMO Bank of Montreal
160 Broadway St, Tillsonburg ON N4G 3P8 1.89km
