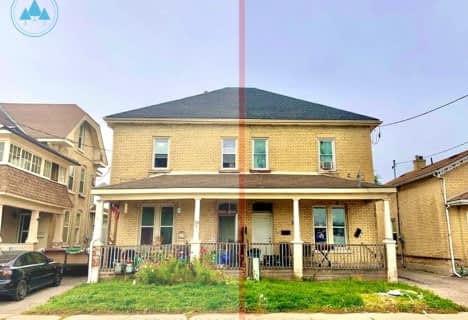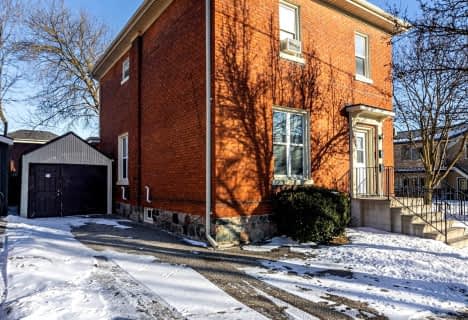
École élémentaire catholique Notre-Dame
Elementary: Catholic
0.88 km
St Michael's
Elementary: Catholic
0.73 km
Winchester Street Public School
Elementary: Public
1.59 km
Roch Carrier French Immersion Public School
Elementary: Public
1.50 km
Springbank Public School
Elementary: Public
0.58 km
Algonquin Public School
Elementary: Public
1.08 km
St Don Bosco Catholic Secondary School
Secondary: Catholic
2.70 km
École secondaire catholique École secondaire Notre-Dame
Secondary: Catholic
0.88 km
Woodstock Collegiate Institute
Secondary: Public
3.11 km
St Mary's High School
Secondary: Catholic
4.05 km
Huron Park Secondary School
Secondary: Public
1.33 km
College Avenue Secondary School
Secondary: Public
2.87 km





