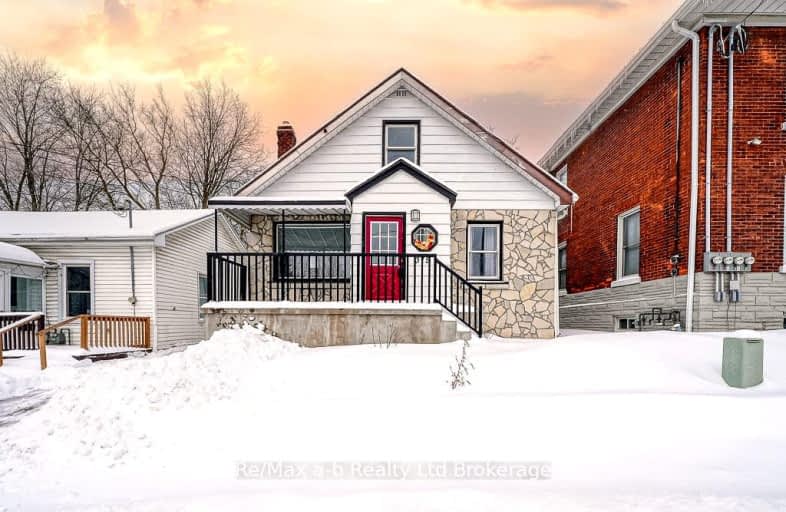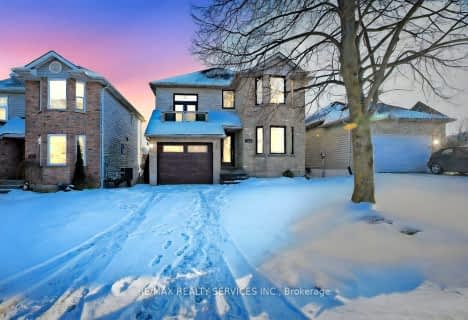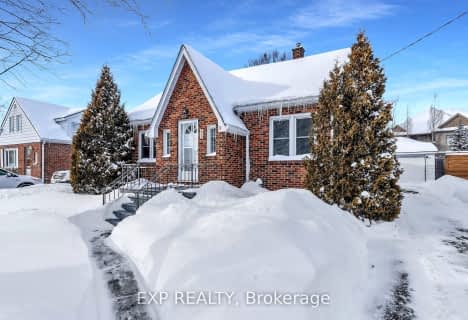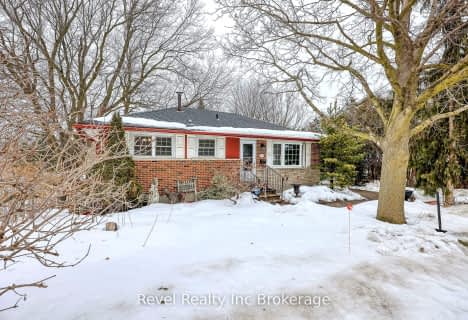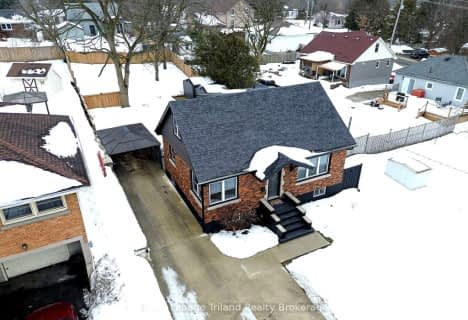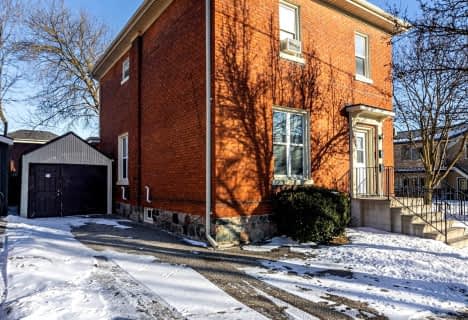Very Walkable
- Most errands can be accomplished on foot.
Somewhat Bikeable
- Most errands require a car.

Holy Family French Immersion School
Elementary: CatholicCentral Public School
Elementary: PublicOliver Stephens Public School
Elementary: PublicSouthside Public School
Elementary: PublicNorthdale Public School
Elementary: PublicSt Patrick's
Elementary: CatholicSt Don Bosco Catholic Secondary School
Secondary: CatholicÉcole secondaire catholique École secondaire Notre-Dame
Secondary: CatholicWoodstock Collegiate Institute
Secondary: PublicSt Mary's High School
Secondary: CatholicHuron Park Secondary School
Secondary: PublicCollege Avenue Secondary School
Secondary: Public-
Walking Stanley
Woodstock ON 0.14km -
McIntosh Park
140 Butler St (Kendall Ave.), Woodstock ON N4S 2Y6 0.23km -
Woodstock Dog Park
Woodstock ON 0.23km
-
Desjardins Credit Union
396 Dundas St, Woodstock ON N4S 1B7 0.33km -
RBC Royal Bank
476 Peel St, Woodstock ON N4S 1K1 0.4km -
TD Bank Financial Group
477 Dundas St, Woodstock ON N4S 1C2 0.47km
- — bath
- — bed
- — sqft
46-48 Broadway Street North, Woodstock, Ontario • N4S 3A2 • Woodstock - South
- — bath
- — bed
- — sqft
1012 B Nesbitt Crescent, Woodstock, Ontario • N4S 7P1 • Woodstock - North
- 3 bath
- 3 bed
- 1100 sqft
972 Sloane Street, Woodstock, Ontario • N4S 5E1 • Woodstock - North
- 2 bath
- 3 bed
- 1100 sqft
663 College Avenue, Woodstock, Ontario • N4S 2C6 • Woodstock - South
- 2 bath
- 3 bed
- 1100 sqft
1088 Canfield Crescent, Woodstock, Ontario • N4S 8P3 • Woodstock - North
