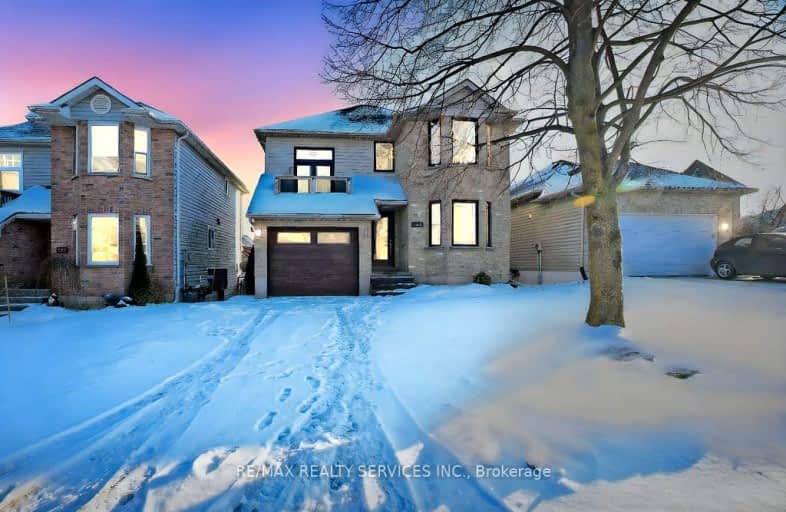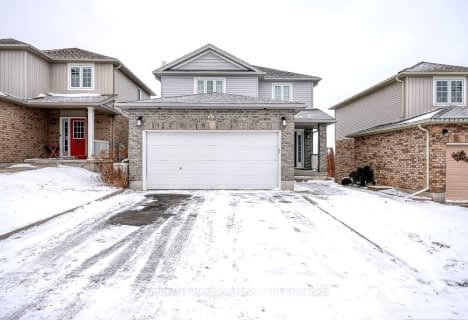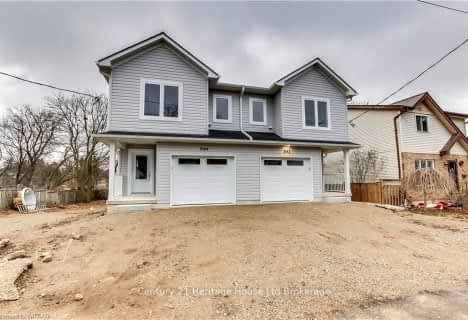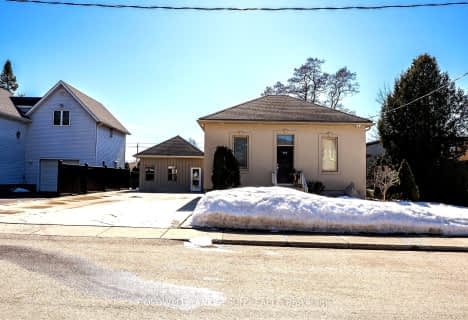Car-Dependent
- Most errands require a car.
Somewhat Bikeable
- Almost all errands require a car.

Holy Family French Immersion School
Elementary: CatholicCentral Public School
Elementary: PublicOliver Stephens Public School
Elementary: PublicEastdale Public School
Elementary: PublicSouthside Public School
Elementary: PublicSt Patrick's
Elementary: CatholicSt Don Bosco Catholic Secondary School
Secondary: CatholicÉcole secondaire catholique École secondaire Notre-Dame
Secondary: CatholicWoodstock Collegiate Institute
Secondary: PublicSt Mary's High School
Secondary: CatholicHuron Park Secondary School
Secondary: PublicCollege Avenue Secondary School
Secondary: Public-
Les McKerral Park
Juliana Dr., Woodstock ON 0.35km -
Southside Park
192 Old Wellington St (Henry St.), Woodstock ON 1.81km -
Argyle Park
391 Hay St (Butler St.), Woodstock ON N4S 2C5 1.88km
-
CIBC
467 Norwich Ave (Montclair Dr.), Woodstock ON N4S 9A2 2.19km -
RBC Royal Bank
476 Peel St, Woodstock ON N4S 1K1 2.6km -
Desjardins Credit Union
396 Dundas St, Woodstock ON N4S 1B7 2.66km
- 3 bath
- 3 bed
- 1500 sqft
531 CHAMPLAIN Avenue, Woodstock, Ontario • N4V 0A6 • Woodstock - South
- — bath
- — bed
- — sqft
46-48 Broadway Street North, Woodstock, Ontario • N4S 3A2 • Woodstock - South
- 2 bath
- 3 bed
- 1500 sqft
768 Lawrason Street, Woodstock, Ontario • N4S 1P9 • Woodstock - South














