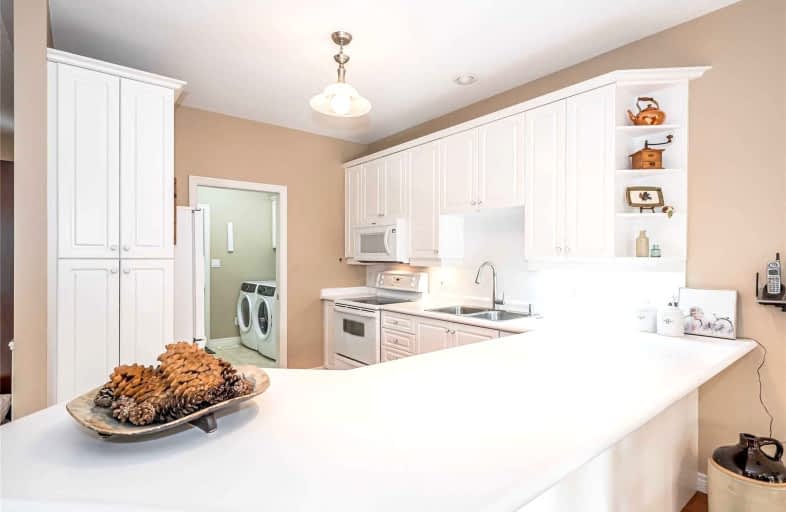Sold on Jan 28, 2005
Note: Property is not currently for sale or for rent.

-
Type: Detached
-
Style: Bungalow
-
Lot Size: 40.12 x 105.35
-
Age: No Data
-
Taxes: $3,442 per year
-
Days on Site: 254 Days
-
Added: Dec 21, 2024 (8 months on market)
-
Updated:
-
Last Checked: 2 months ago
-
MLS®#: X10759321
-
Listed By: Re/max tri-county realty inc. brokerage
Reduced & ready! Looking for active young-at-heart retirees to enjoy this stunning walk-out ravine (to conservation area),extended,widened with many extra windows & features.9 ceilings,hardwood + ceramic,3 baths + main floor laundry.Double garage.Definitely not a drive-by.Lower entertainment area with fireplace,games area,guest room & bath.
Property Details
Facts for 215 Baldwin Street, Tillsonburg
Status
Days on Market: 254
Last Status: Sold
Sold Date: Jan 28, 2005
Closed Date: Nov 30, -0001
Expiry Date: Mar 30, 2005
Sold Price: $320,000
Unavailable Date: Jan 28, 2005
Input Date: May 20, 2004
Property
Status: Sale
Property Type: Detached
Style: Bungalow
Area: Tillsonburg
Community: Tillsonburg
Availability Date: Flexible
Inside
Bedrooms: 2
Bedrooms Plus: 1
Bathrooms: 3
Kitchens: 2
Rooms: 10
Air Conditioning: Central Air
Fireplace: No
Washrooms: 3
Building
Basement: Finished
Basement 2: W/O
Heat Type: Forced Air
Heat Source: Gas
Exterior: Brick
Water Supply: Municipal
Special Designation: Unknown
Parking
Driveway: Other
Garage Spaces: 2
Garage Type: Attached
Fees
Tax Year: 2004
Tax Legal Description: LOT 7, PLAN 41M-182, TOWN OF TILLSONBURG
Taxes: $3,442
Land
Cross Street: Near - TILLSONBURG
Municipality District: Tillsonburg
Pool: None
Sewer: Sewers
Lot Depth: 105.35
Lot Frontage: 40.12
Lot Irregularities: 40.12 X 105.35
Zoning: RES
Rooms
Room details for 215 Baldwin Street, Tillsonburg
| Type | Dimensions | Description |
|---|---|---|
| Kitchen Main | 3.65 x 3.04 | |
| Kitchen Main | 4.57 x 2.43 | Eat-In Kitchen |
| Dining Main | 4.11 x 4.26 | |
| Living Main | 5.18 x 4.57 | |
| Prim Bdrm Main | 3.50 x 4.57 | |
| Br Main | 4.06 x 2.84 | |
| Laundry Main | 2.23 x 2.23 | |
| Family Lower | 10.66 x 4.57 | Fireplace |
| Games Lower | 3.04 x 5.48 | |
| Br Lower | 4.41 x 3.35 | |
| Bathroom Main | - | |
| Bathroom Main | - |
| XXXXXXXX | XXX XX, XXXX |
XXXX XXX XXXX |
$XXX,XXX |
| XXX XX, XXXX |
XXXXXX XXX XXXX |
$XXX,XXX |
| XXXXXXXX XXXX | XXX XX, XXXX | $645,000 XXX XXXX |
| XXXXXXXX XXXXXX | XXX XX, XXXX | $649,900 XXX XXXX |

Monsignor J H O'Neil School
Elementary: CatholicSt Joseph's School
Elementary: CatholicSouth Ridge Public School
Elementary: PublicStraffordville Public School
Elementary: PublicWestfield Public School
Elementary: PublicAnnandale Public School
Elementary: PublicDelhi District Secondary School
Secondary: PublicValley Heights Secondary School
Secondary: PublicSt Mary's High School
Secondary: CatholicIngersoll District Collegiate Institute
Secondary: PublicGlendale High School
Secondary: PublicEast Elgin Secondary School
Secondary: Public