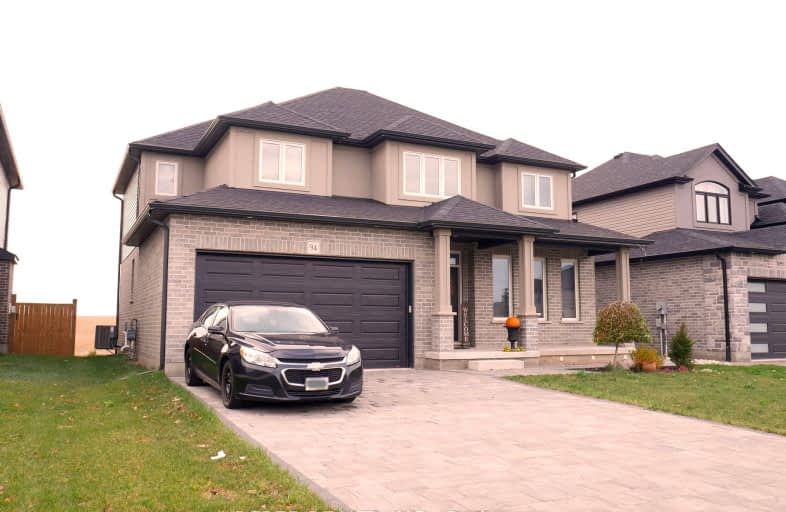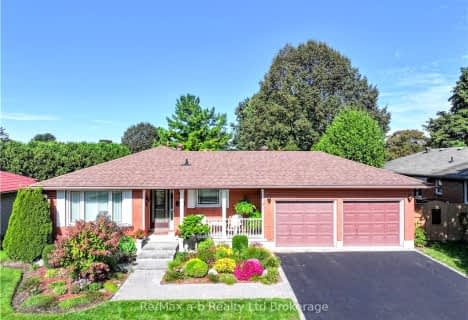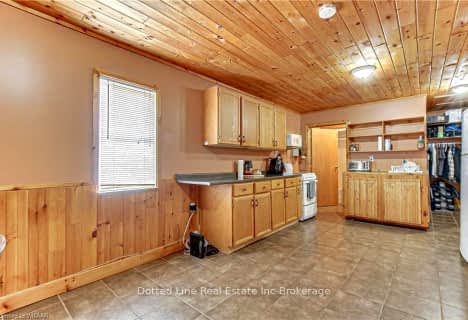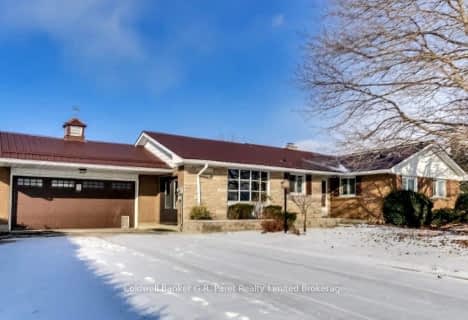
Car-Dependent
- Almost all errands require a car.
Somewhat Bikeable
- Most errands require a car.

Monsignor J H O'Neil School
Elementary: CatholicSt Joseph's School
Elementary: CatholicSouth Ridge Public School
Elementary: PublicStraffordville Public School
Elementary: PublicWestfield Public School
Elementary: PublicAnnandale Public School
Elementary: PublicDelhi District Secondary School
Secondary: PublicSt Mary's High School
Secondary: CatholicCollege Avenue Secondary School
Secondary: PublicIngersoll District Collegiate Institute
Secondary: PublicGlendale High School
Secondary: PublicEast Elgin Secondary School
Secondary: Public-
The Park
Tillsonburg ON 1.69km -
Lake Lisgar Park
Tillsonburg ON 2.77km -
Coronation Park
19 Van St (Old Vienna Rd.), Tillsonburg ON N4G 2M7 2.8km
-
CIBC
680 Broadway St, Tillsonburg ON N4G 3S9 2.01km -
TD Canada Trust ATM
200 Broadway St, Tillsonburg ON N4G 5A7 2.19km -
BMO Bank of Montreal
160 Broadway St, Tillsonburg ON N4G 3P8 2.27km
- 4 bath
- 4 bed
- 2500 sqft
24 William Street West, Tillsonburg, Ontario • N4G 1L8 • Tillsonburg
- 3 bath
- 3 bed
- 1100 sqft
164197 Brownsville Road, South-West Oxford, Ontario • N4G 4G8 • Rural South-West Oxford




















