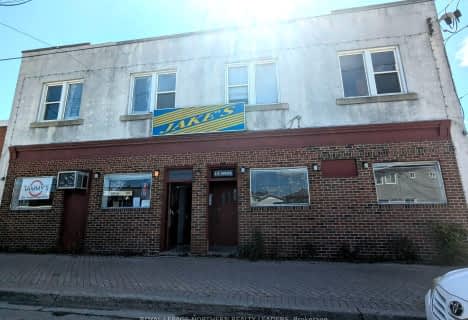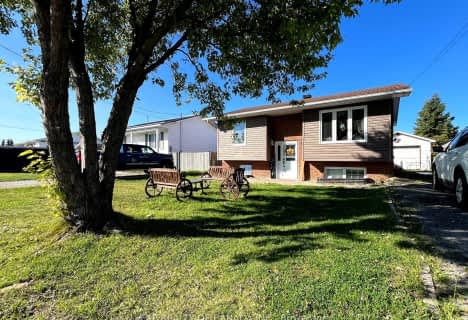Inactive on Nov 06, 2019
Note: Property is not currently for sale or for rent.

-
Type: Detached
-
Style: 2-Storey
-
Lot Size: 37.3 x 119.27
-
Age: No Data
-
Taxes: $6,002 per year
-
Days on Site: 91 Days
-
Added: Sep 14, 2024 (3 months on market)
-
Updated:
-
Last Checked: 3 hours ago
-
MLS®#: T9333060
Welcome to 112 Viola Crt! Beautiful executive 2 storey home with attached garage in quiet Cul-De-Sac. Open concept kitchen and family room brings you to the oasis backyard, fenced-In with interlocking brick surrounding the heated 20 x 40 in-ground swimming pool and water slide, fire pit and gas barbecue. Romantic master bed room with ensuite and 3 spacious bed rooms along with a 4 Piece bathroom occupy the 2nd floor. Main floor has the formal and functional living/dining space with gas fire place, office/den, and a 3 pc bathroom. Fully finished basement with game-room and sauna
Property Details
Facts for 112 Viola Court, Timmins
Status
Days on Market: 91
Last Status: Expired
Sold Date: Dec 29, 2024
Closed Date: Nov 30, -0001
Expiry Date: Nov 06, 2019
Unavailable Date: Nov 07, 2019
Input Date: Aug 08, 2019
Property
Status: Sale
Property Type: Detached
Style: 2-Storey
Area: Timmins
Availability Date: Immediately
Inside
Bedrooms: 4
Bathrooms: 5
Rooms: 12
Fireplace: Yes
Washrooms: 5
Building
Basement: Finished
Heat Type: Forced Air
Heat Source: Gas
Special Designation: Unknown
Parking
Garage Type: None
Total Parking Spaces: 4
Fees
Tax Year: 2018
Tax Legal Description: PCL 11908 SEC WAT SRO; LT 92 PL M352C WHITNEY RESERVING TO CANAD
Taxes: $6,002
Land
Cross Street: Take Hwy 101 going S
Municipality District: Timmins
Fronting On: South
Parcel Number: 653910196
Pool: None
Sewer: Sewers
Lot Depth: 119.27
Lot Frontage: 37.3
Acres: < .50
Zoning: NA-R2
Rooms
Room details for 112 Viola Court, Timmins
| Type | Dimensions | Description |
|---|---|---|
| Living Main | 6.64 x 4.54 | |
| Kitchen Main | 5.76 x 3.62 | |
| Foyer Main | 3.38 x 2.77 | |
| Prim Bdrm 2nd | 5.97 x 3.81 | |
| Bathroom 2nd | 3.68 x 3.47 | |
| Other 2nd | 3.47 x 3.38 | |
| Other 2nd | 3.81 x 3.04 |
| XXXXXXXX | XXX XX, XXXX |
XXXXXXXX XXX XXXX |
|
| XXX XX, XXXX |
XXXXXX XXX XXXX |
$XXX,XXX | |
| XXXXXXXX | XXX XX, XXXX |
XXXX XXX XXXX |
$XXX,XXX |
| XXX XX, XXXX |
XXXXXX XXX XXXX |
$XXX,XXX | |
| XXXXXXXX | XXX XX, XXXX |
XXXX XXX XXXX |
$XXX,XXX |
| XXX XX, XXXX |
XXXXXX XXX XXXX |
$XXX,XXX | |
| XXXXXXXX | XXX XX, XXXX |
XXXXXXX XXX XXXX |
|
| XXX XX, XXXX |
XXXXXX XXX XXXX |
$XXX,XXX | |
| XXXXXXXX | XXX XX, XXXX |
XXXXXXX XXX XXXX |
|
| XXX XX, XXXX |
XXXXXX XXX XXXX |
$XXX,XXX | |
| XXXXXXXX | XXX XX, XXXX |
XXXXXXXX XXX XXXX |
|
| XXX XX, XXXX |
XXXXXX XXX XXXX |
$XXX,XXX | |
| XXXXXXXX | XXX XX, XXXX |
XXXXXXXX XXX XXXX |
|
| XXX XX, XXXX |
XXXXXX XXX XXXX |
$XXX,XXX |
| XXXXXXXX XXXXXXXX | XXX XX, XXXX | XXX XXXX |
| XXXXXXXX XXXXXX | XXX XX, XXXX | $424,900 XXX XXXX |
| XXXXXXXX XXXX | XXX XX, XXXX | $415,000 XXX XXXX |
| XXXXXXXX XXXXXX | XXX XX, XXXX | $424,900 XXX XXXX |
| XXXXXXXX XXXX | XXX XX, XXXX | $415,000 XXX XXXX |
| XXXXXXXX XXXXXX | XXX XX, XXXX | $424,900 XXX XXXX |
| XXXXXXXX XXXXXXX | XXX XX, XXXX | XXX XXXX |
| XXXXXXXX XXXXXX | XXX XX, XXXX | $424,900 XXX XXXX |
| XXXXXXXX XXXXXXX | XXX XX, XXXX | XXX XXXX |
| XXXXXXXX XXXXXX | XXX XX, XXXX | $429,900 XXX XXXX |
| XXXXXXXX XXXXXXXX | XXX XX, XXXX | XXX XXXX |
| XXXXXXXX XXXXXX | XXX XX, XXXX | $449,500 XXX XXXX |
| XXXXXXXX XXXXXXXX | XXX XX, XXXX | XXX XXXX |
| XXXXXXXX XXXXXX | XXX XX, XXXX | $449,900 XXX XXXX |

Roland Michener Secondary School (Elementary)
Elementary: PublicSt Joseph Separate School
Elementary: CatholicÉcole catholique St-Jude
Elementary: CatholicSchumacher Public School
Elementary: PublicGolden Avenue Public School
Elementary: PublicBertha Shaw Public School
Elementary: PublicNCDSB Access Center Secondary School
Secondary: CatholicPACE Alternative & Continuing Education
Secondary: PublicÉcole secondaire Cochrane
Secondary: PublicRoland Michener Secondary School
Secondary: PublicO'Gorman High School
Secondary: CatholicÉcole secondaire catholique Theriault
Secondary: Catholic- — bath
- — bed
- — sqft
- — bath
- — bed
- — sqft


