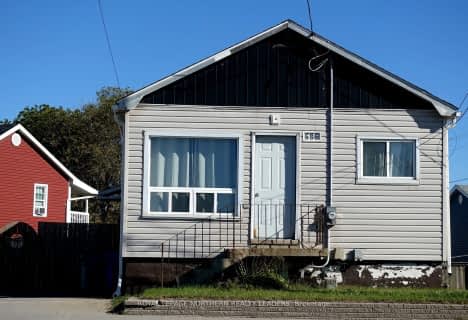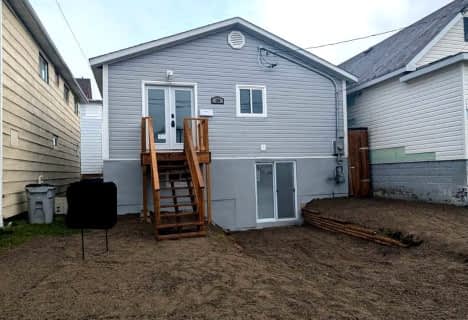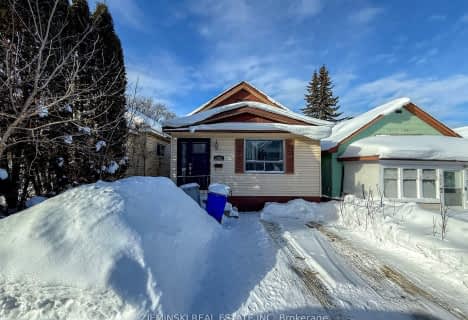
École catholique St-Charles
Elementary: Catholic
0.88 km
École catholique Jacques-Cartier (Timmins)
Elementary: Catholic
0.93 km
O'Gorman Intermediate Catholic School
Elementary: Catholic
1.08 km
St Paul Separate School
Elementary: Catholic
1.08 km
R Ross Beattie Senior Public School
Elementary: Public
0.33 km
École catholique Sacré-Coeur (Timmins)
Elementary: Catholic
0.99 km
NCDSB Access Center Secondary School
Secondary: Catholic
1.01 km
PACE Alternative & Continuing Education
Secondary: Public
1.13 km
École secondaire Cochrane
Secondary: Public
0.58 km
O'Gorman High School
Secondary: Catholic
0.85 km
École secondaire catholique Theriault
Secondary: Catholic
0.59 km
Timmins High and Vocational School
Secondary: Public
0.95 km












