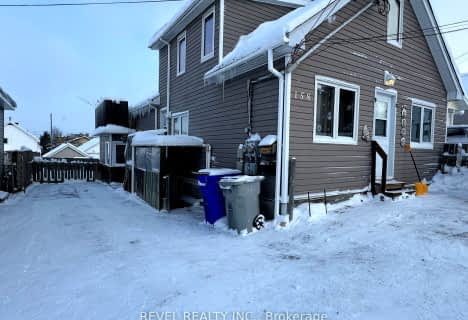
École catholique St-Charles
Elementary: Catholic
3.01 km
École publique Pavillon Renaissance
Elementary: Public
0.76 km
École catholique St-Dominique
Elementary: Catholic
1.56 km
École catholique Anicet-Morin
Elementary: Catholic
0.99 km
R Ross Beattie Senior Public School
Elementary: Public
2.76 km
École publique Lionel-Gauthier
Elementary: Public
0.74 km
La Clef
Secondary: Catholic
1.45 km
École secondaire Renaissance
Secondary: Public
0.75 km
École secondaire Cochrane
Secondary: Public
3.12 km
O'Gorman High School
Secondary: Catholic
3.36 km
École secondaire catholique Theriault
Secondary: Catholic
2.60 km
Timmins High and Vocational School
Secondary: Public
2.75 km


