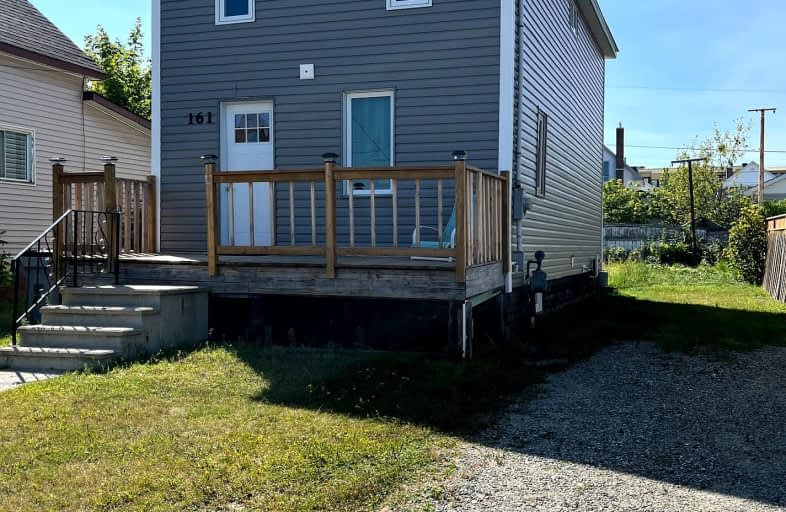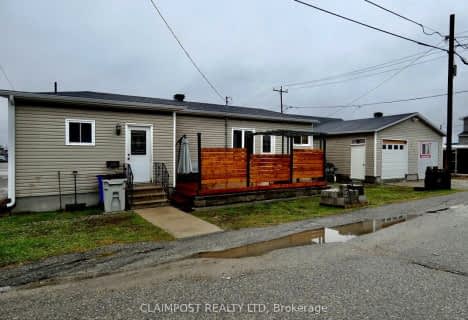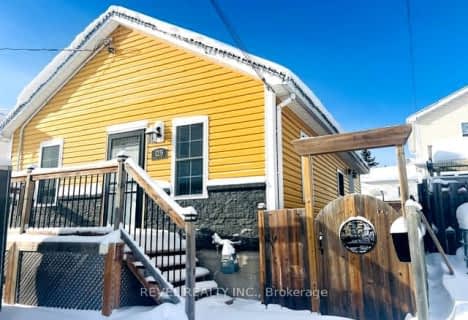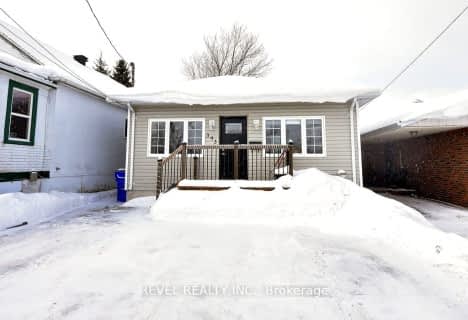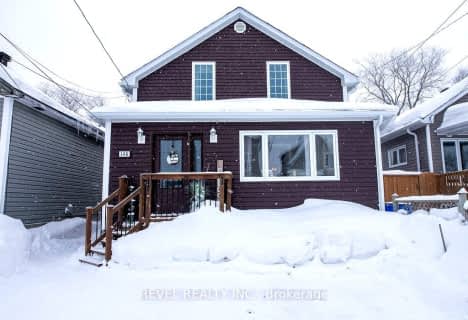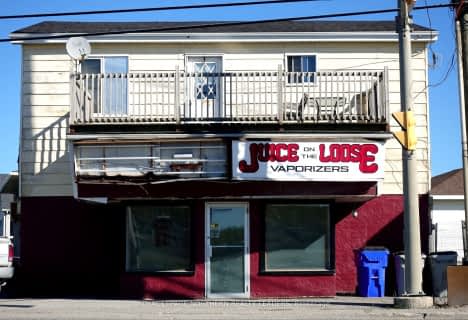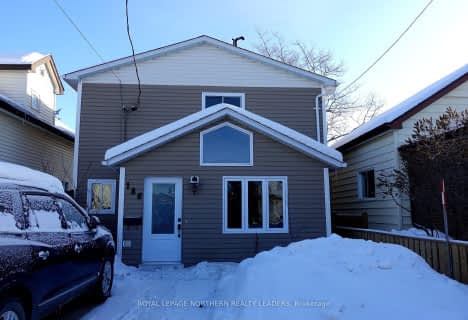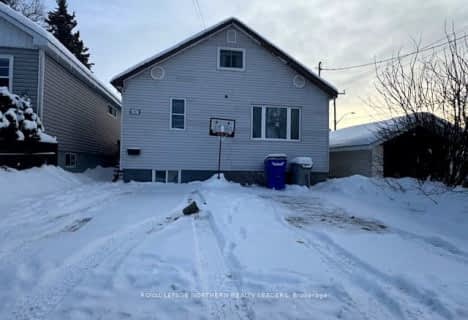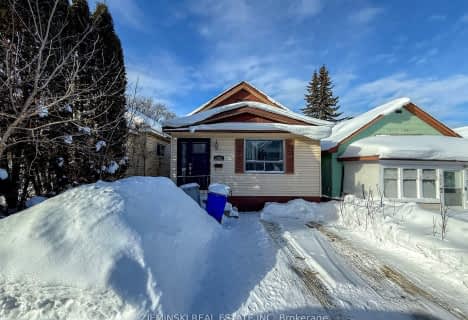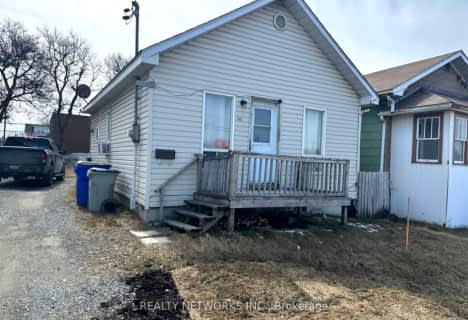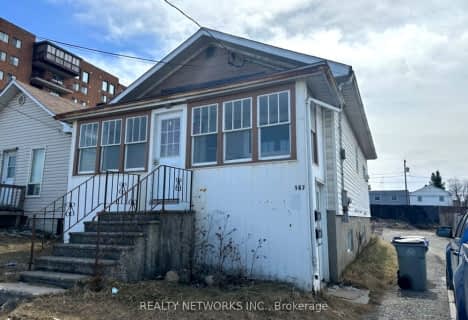Very Walkable
- Most errands can be accomplished on foot.
Very Bikeable
- Most errands can be accomplished on bike.

École catholique St-Charles
Elementary: CatholicÉcole catholique St-Gérard
Elementary: CatholicÉcole catholique Jacques-Cartier (Timmins)
Elementary: CatholicSacred Heart School
Elementary: CatholicR Ross Beattie Senior Public School
Elementary: PublicTimmins Centennial Public School
Elementary: PublicNCDSB Access Center Secondary School
Secondary: CatholicPACE Alternative & Continuing Education
Secondary: PublicÉcole secondaire Cochrane
Secondary: PublicO'Gorman High School
Secondary: CatholicÉcole secondaire catholique Theriault
Secondary: CatholicTimmins High and Vocational School
Secondary: Public-
Flintstone Park
0.48km -
Dog Park
Timmins ON 0.69km -
Great Canadian Kayak Challenge
Timmins ON 0.87km
-
CoinFlip Bitcoin ATM
127 Mountjoy St S, Timmins ON P4N 1S9 0.32km -
President's Choice Financial ATM
227 Algonquin Blvd W, Timmins ON P4N 2R8 0.39km -
Localcoin Bitcoin ATM - Petro Canada
31 Algonquin Blvd W, Timmins ON P4N 2R2 0.5km
- — bath
- — bed
- — sqft
167 Crescent Avenue, Timmins, Ontario • P4N 4J2 • TM - TNW - Algonquin to Jubilee
