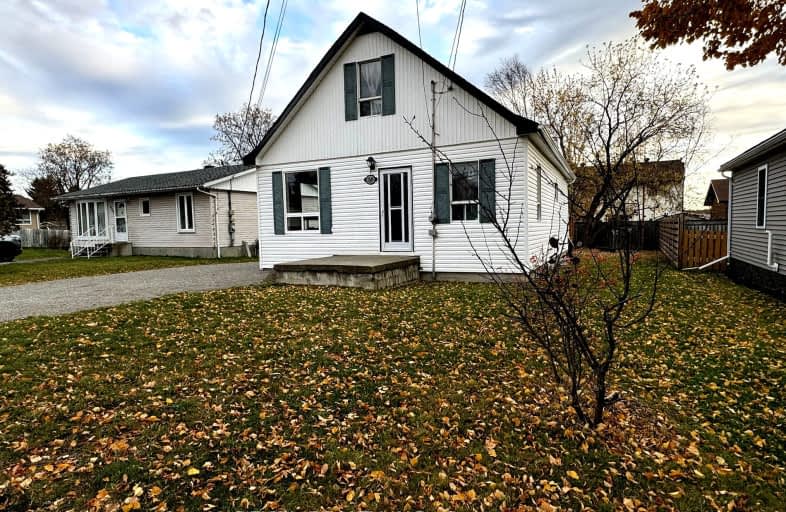Car-Dependent
- Most errands require a car.
37
/100
Somewhat Bikeable
- Most errands require a car.
39
/100

Roland Michener Secondary School (Elementary)
Elementary: Public
1.61 km
St Joseph Separate School
Elementary: Catholic
1.20 km
École catholique St-Jude
Elementary: Catholic
3.05 km
Schumacher Public School
Elementary: Public
7.45 km
Golden Avenue Public School
Elementary: Public
2.03 km
Bertha Shaw Public School
Elementary: Public
1.42 km
NCDSB Access Center Secondary School
Secondary: Catholic
9.80 km
PACE Alternative & Continuing Education
Secondary: Public
9.77 km
École secondaire Cochrane
Secondary: Public
10.34 km
Roland Michener Secondary School
Secondary: Public
1.61 km
O'Gorman High School
Secondary: Catholic
10.32 km
École secondaire catholique Theriault
Secondary: Catholic
11.04 km
-
Waterfront Park
South Porcupine ON 1.66km -
Past Presidents Park
Schumacher ON 7.5km -
Hollinger Park Playground
9.04km
-
Scotiabank
4858 Hwy 101 E, Porcupine ON P0N 1K0 0.4km -
Scotiabank
Porcupine Plaza, South Porcupine ON P0N 1H0 1.22km -
CIBC
90 Golden Ave, South Porcupine ON P0N 1H0 1.99km


