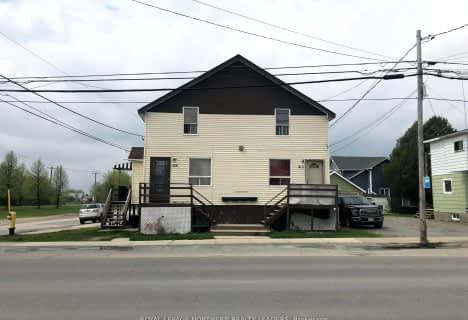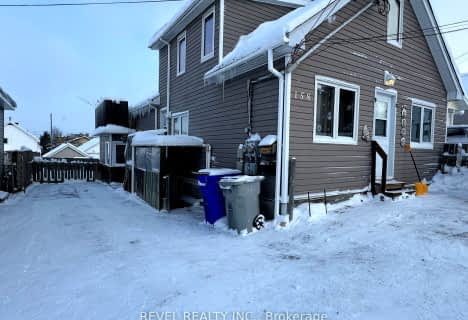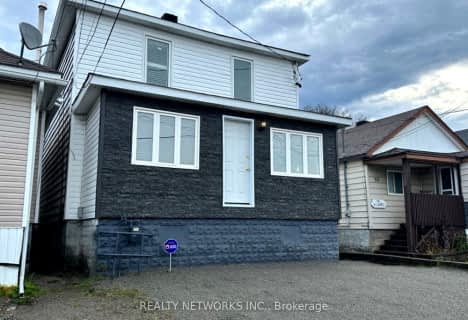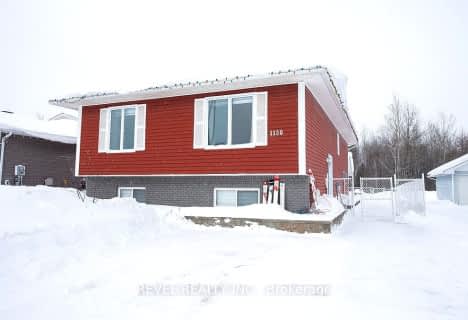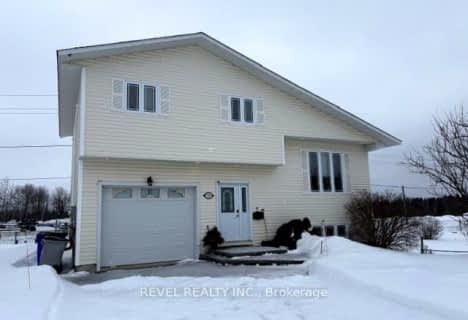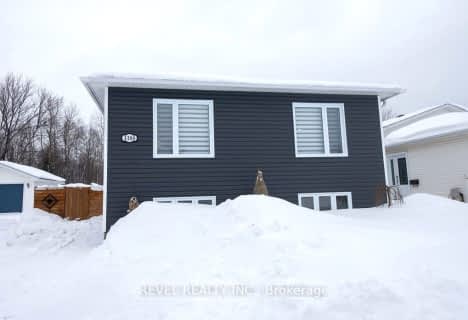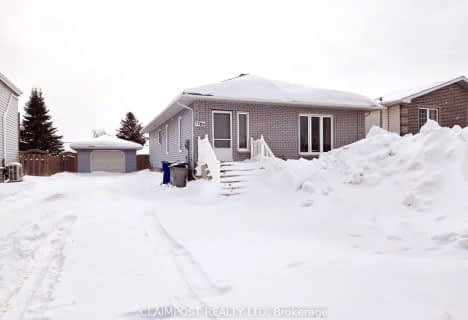
Video Tour

École publique Pavillon Renaissance
Elementary: Public
0.48 km
École catholique St-Dominique
Elementary: Catholic
0.96 km
École catholique Anicet-Morin
Elementary: Catholic
0.37 km
R Ross Beattie Senior Public School
Elementary: Public
2.20 km
École catholique Sacré-Coeur (Timmins)
Elementary: Catholic
2.72 km
École publique Lionel-Gauthier
Elementary: Public
0.56 km
La Clef
Secondary: Catholic
0.89 km
École secondaire Renaissance
Secondary: Public
0.48 km
École secondaire Cochrane
Secondary: Public
2.66 km
O'Gorman High School
Secondary: Catholic
2.77 km
École secondaire catholique Theriault
Secondary: Catholic
2.01 km
Timmins High and Vocational School
Secondary: Public
2.13 km
