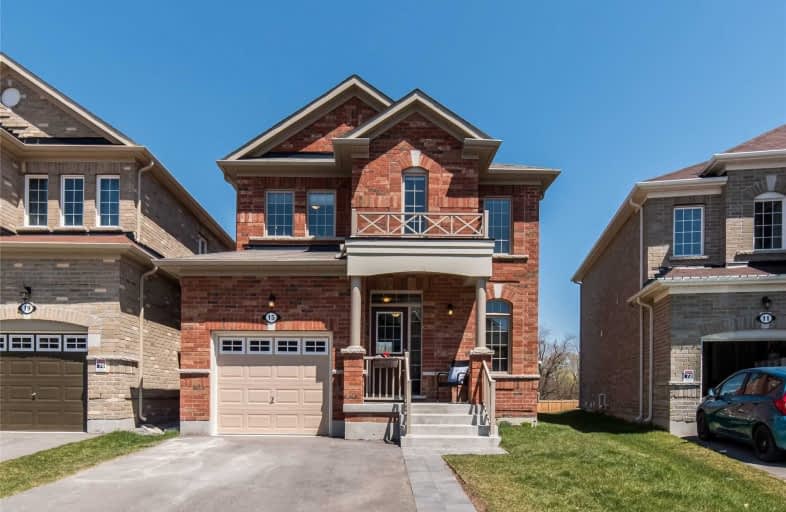
3D Walkthrough

Orono Public School
Elementary: Public
6.57 km
The Pines Senior Public School
Elementary: Public
2.28 km
John M James School
Elementary: Public
6.08 km
St. Joseph Catholic Elementary School
Elementary: Catholic
6.52 km
St. Francis of Assisi Catholic Elementary School
Elementary: Catholic
1.30 km
Newcastle Public School
Elementary: Public
1.63 km
Centre for Individual Studies
Secondary: Public
7.50 km
Clarke High School
Secondary: Public
2.36 km
Holy Trinity Catholic Secondary School
Secondary: Catholic
14.21 km
Clarington Central Secondary School
Secondary: Public
8.97 km
Bowmanville High School
Secondary: Public
6.59 km
St. Stephen Catholic Secondary School
Secondary: Catholic
8.19 km



