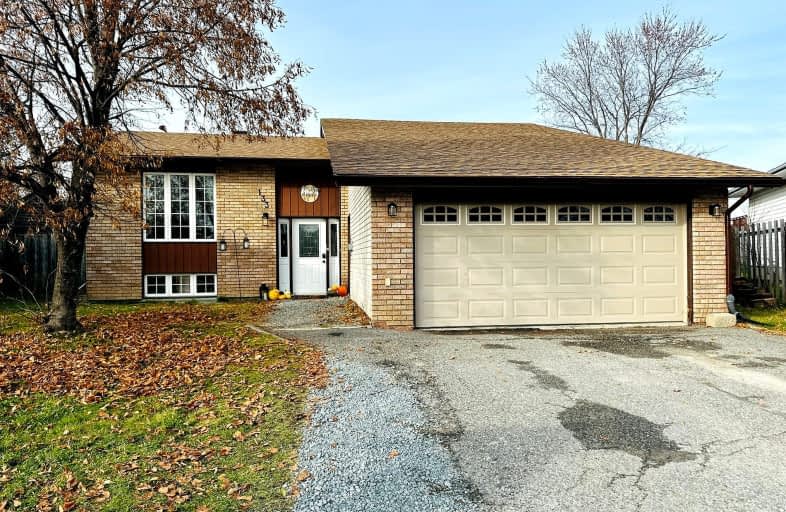Car-Dependent
- Most errands require a car.
36
/100
Somewhat Bikeable
- Most errands require a car.
37
/100

Roland Michener Secondary School (Elementary)
Elementary: Public
1.45 km
St Joseph Separate School
Elementary: Catholic
1.04 km
École catholique St-Jude
Elementary: Catholic
3.17 km
Schumacher Public School
Elementary: Public
7.30 km
Golden Avenue Public School
Elementary: Public
1.87 km
Bertha Shaw Public School
Elementary: Public
1.26 km
NCDSB Access Center Secondary School
Secondary: Catholic
9.67 km
PACE Alternative & Continuing Education
Secondary: Public
9.63 km
École secondaire Cochrane
Secondary: Public
10.20 km
Roland Michener Secondary School
Secondary: Public
1.45 km
O'Gorman High School
Secondary: Catholic
10.20 km
École secondaire catholique Theriault
Secondary: Catholic
10.91 km
-
Waterfront Park
South Porcupine ON 1.52km -
Past Presidents Park
Schumacher ON 7.35km -
Hollinger Park Playground
8.9km
-
Scotiabank
4858 Hwy 101 E, Porcupine ON P0N 1K0 0.34km -
Scotiabank
Porcupine Plaza, South Porcupine ON P0N 1H0 1.06km -
CIBC
90 Golden Ave, South Porcupine ON P0N 1H0 1.84km





