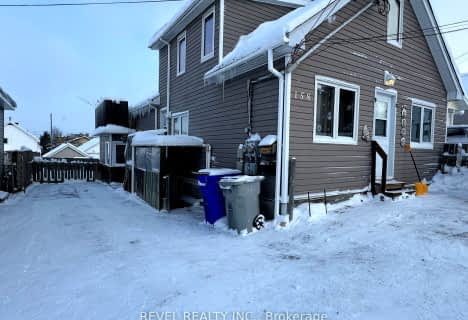
École catholique St-Charles
Elementary: Catholic
3.09 km
École publique Pavillon Renaissance
Elementary: Public
0.72 km
École catholique St-Dominique
Elementary: Catholic
1.61 km
École catholique Anicet-Morin
Elementary: Catholic
1.03 km
R Ross Beattie Senior Public School
Elementary: Public
2.83 km
École publique Lionel-Gauthier
Elementary: Public
0.69 km
La Clef
Secondary: Catholic
1.51 km
École secondaire Renaissance
Secondary: Public
0.71 km
École secondaire Cochrane
Secondary: Public
3.20 km
O'Gorman High School
Secondary: Catholic
3.42 km
École secondaire catholique Theriault
Secondary: Catholic
2.65 km
Timmins High and Vocational School
Secondary: Public
2.79 km


