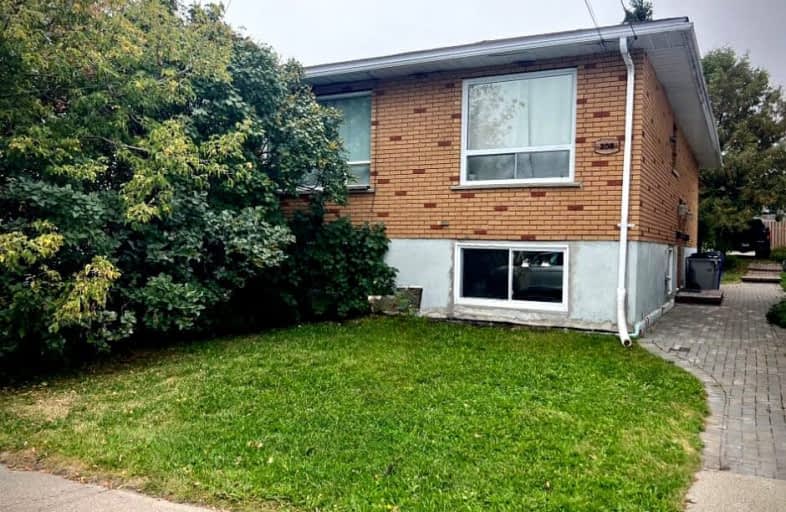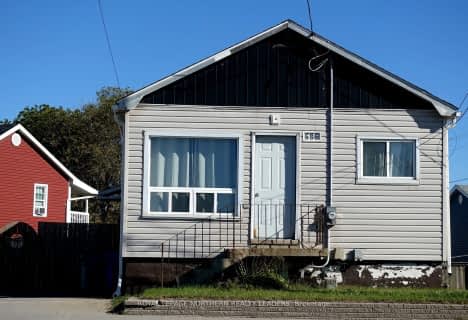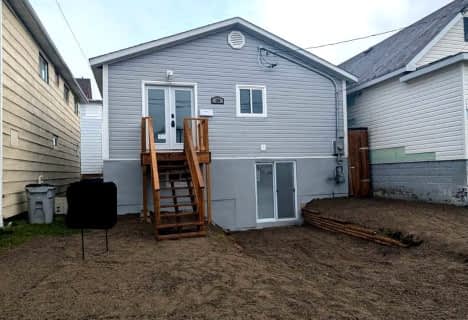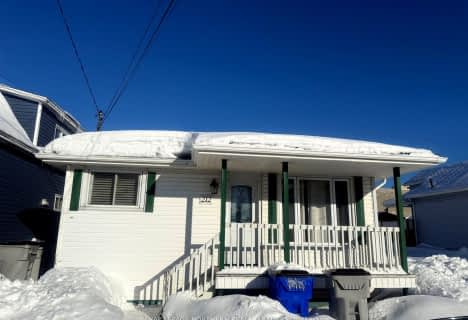Very Walkable
- Most errands can be accomplished on foot.
86
/100
Bikeable
- Some errands can be accomplished on bike.
56
/100

École catholique St-Charles
Elementary: Catholic
1.16 km
École catholique Louis-Rhéaume
Elementary: Catholic
0.92 km
École catholique Louis-Rhéaume
Elementary: Catholic
0.93 km
École catholique Jacques-Cartier (Timmins)
Elementary: Catholic
0.45 km
O'Gorman Intermediate Catholic School
Elementary: Catholic
0.69 km
St Paul Separate School
Elementary: Catholic
0.38 km
NCDSB Access Center Secondary School
Secondary: Catholic
0.35 km
PACE Alternative & Continuing Education
Secondary: Public
0.63 km
École secondaire Cochrane
Secondary: Public
0.76 km
O'Gorman High School
Secondary: Catholic
0.89 km
École secondaire catholique Theriault
Secondary: Catholic
1.38 km
Timmins High and Vocational School
Secondary: Public
1.56 km
-
Flintstone Park
0.66km -
Hollinger Park Playground
0.97km -
Denise St. Park
Denise St, Timmins ON 1.35km
-
HSBC ATM
151 Algonquin Blvd E, Timmins ON P4N 1A6 0.46km -
RBC Wealth Management
100 Algonquin Blvd E, Timmins ON P4N 1A4 0.49km -
Banque Nationale du Canada
151 Algonquin Blvd E, Timmins ON P4N 1A6 0.49km














