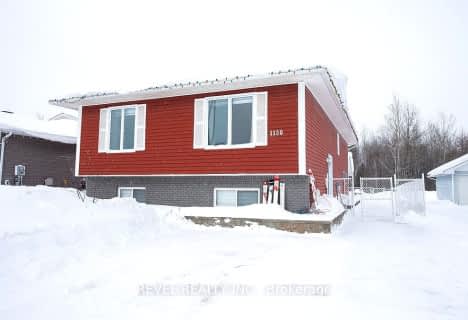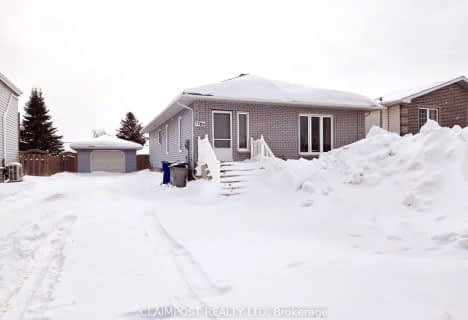
École catholique St-Charles
Elementary: Catholic
3.19 km
École publique Pavillon Renaissance
Elementary: Public
0.96 km
École catholique St-Dominique
Elementary: Catholic
1.80 km
École catholique Anicet-Morin
Elementary: Catholic
1.24 km
R Ross Beattie Senior Public School
Elementary: Public
3.00 km
École publique Lionel-Gauthier
Elementary: Public
0.92 km
La Clef
Secondary: Catholic
1.69 km
École secondaire Renaissance
Secondary: Public
0.95 km
École secondaire Cochrane
Secondary: Public
3.33 km
O'Gorman High School
Secondary: Catholic
3.60 km
École secondaire catholique Theriault
Secondary: Catholic
2.83 km
Timmins High and Vocational School
Secondary: Public
2.99 km



