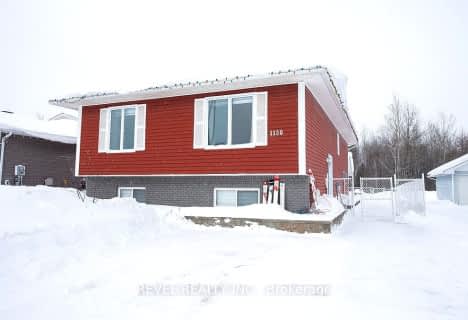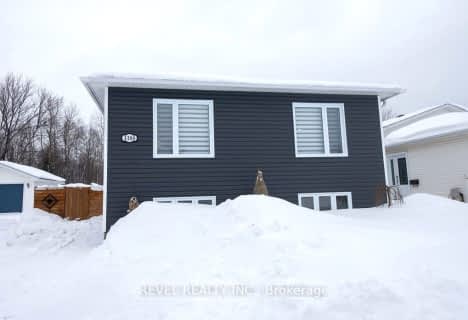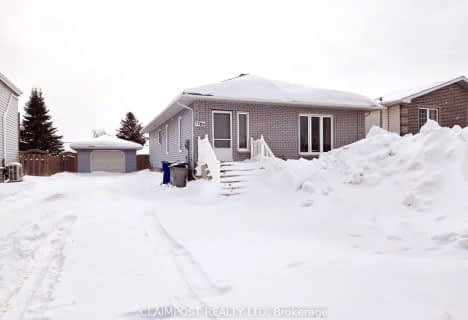
École publique Pavillon Renaissance
Elementary: Public
1.09 km
École catholique St-Dominique
Elementary: Catholic
2.17 km
École catholique Anicet-Morin
Elementary: Catholic
1.58 km
R Ross Beattie Senior Public School
Elementary: Public
3.40 km
École catholique Sacré-Coeur (Timmins)
Elementary: Catholic
3.93 km
École publique Lionel-Gauthier
Elementary: Public
1.01 km
La Clef
Secondary: Catholic
2.09 km
École secondaire Renaissance
Secondary: Public
1.08 km
École secondaire Cochrane
Secondary: Public
3.79 km
O'Gorman High School
Secondary: Catholic
3.98 km
École secondaire catholique Theriault
Secondary: Catholic
3.22 km
Timmins High and Vocational School
Secondary: Public
3.33 km



