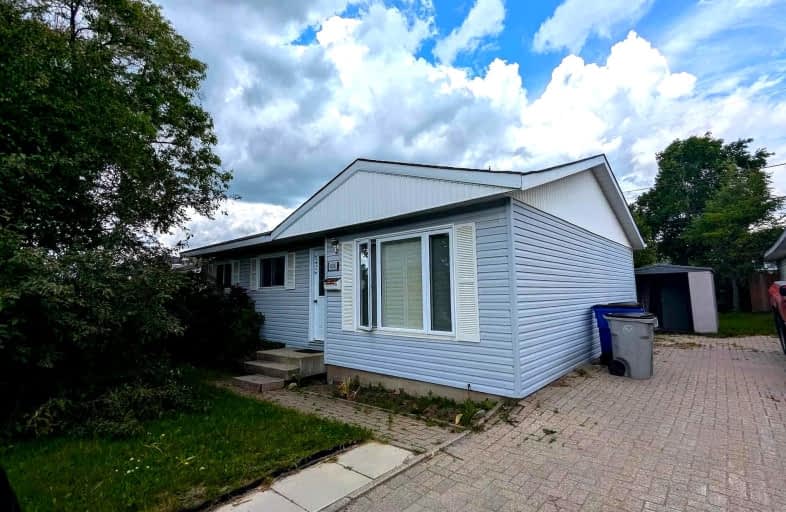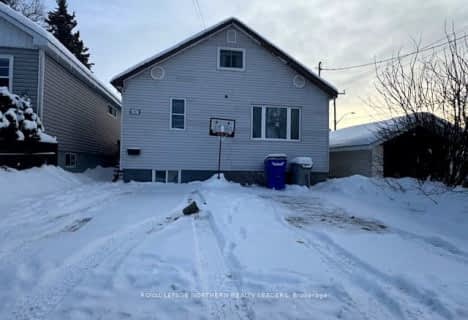Car-Dependent
- Most errands require a car.
Bikeable
- Some errands can be accomplished on bike.

École catholique Jacques-Cartier (Timmins)
Elementary: CatholicO'Gorman Intermediate Catholic School
Elementary: CatholicR Ross Beattie Senior Public School
Elementary: PublicÉcole catholique Sacré-Coeur (Timmins)
Elementary: CatholicÉcole catholique Don-Bosco
Elementary: CatholicW Earle Miller Public School
Elementary: PublicNCDSB Access Center Secondary School
Secondary: CatholicLa Clef
Secondary: CatholicÉcole secondaire Cochrane
Secondary: PublicO'Gorman High School
Secondary: CatholicÉcole secondaire catholique Theriault
Secondary: CatholicTimmins High and Vocational School
Secondary: Public-
Randall Park
381 Randall Dr, Timmins ON P4N 7R9 0.53km -
Denise St. Park
Denise St, Timmins ON 0.77km -
Riverpark Tennis Courts
0.88km
-
TD Bank Financial Group
690 River Park Rd, Timmins ON P4P 1B4 0.88km -
CIBC
690 River Park Rd, Timmins ON P4P 1B4 0.96km -
Scotiabank
100 Waterloo Rd, Timmins ON P4N 4X5 1.53km
- — bath
- — bed
- — sqft
167 Crescent Avenue, Timmins, Ontario • P4N 4J2 • TM - TNW - Algonquin to Jubilee














