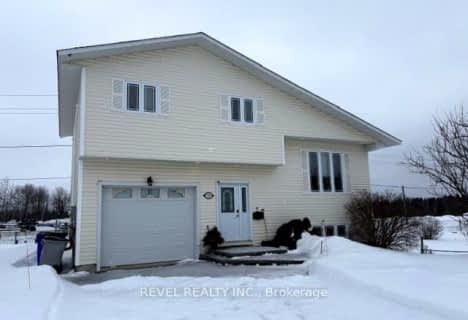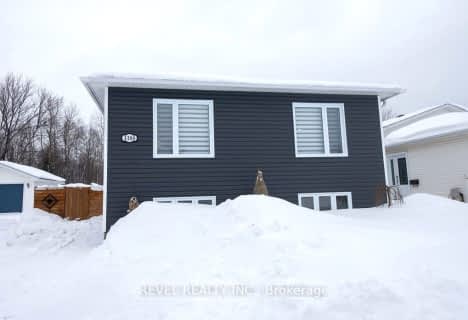
École publique Pavillon Renaissance
Elementary: Public
1.07 km
École catholique St-Dominique
Elementary: Catholic
2.13 km
École catholique Anicet-Morin
Elementary: Catholic
1.55 km
R Ross Beattie Senior Public School
Elementary: Public
3.37 km
École catholique Sacré-Coeur (Timmins)
Elementary: Catholic
3.89 km
École publique Lionel-Gauthier
Elementary: Public
0.99 km
La Clef
Secondary: Catholic
2.05 km
École secondaire Renaissance
Secondary: Public
1.06 km
École secondaire Cochrane
Secondary: Public
3.75 km
O'Gorman High School
Secondary: Catholic
3.95 km
École secondaire catholique Theriault
Secondary: Catholic
3.18 km
Timmins High and Vocational School
Secondary: Public
3.30 km


