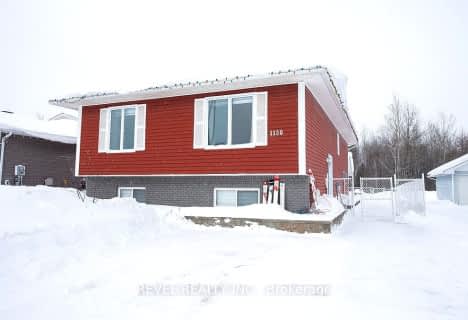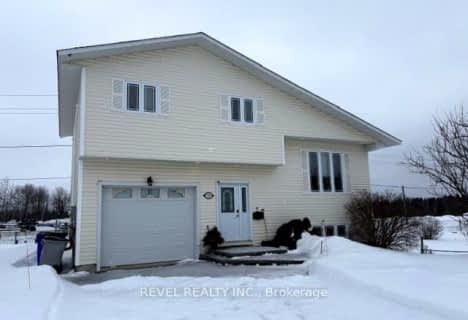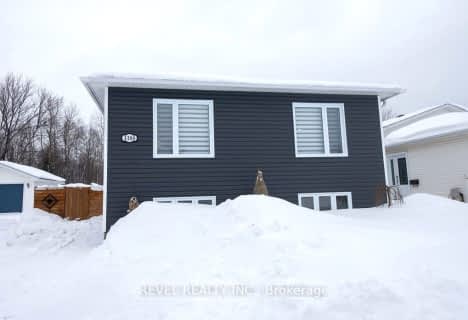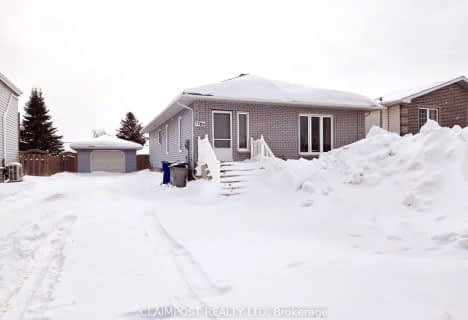
École catholique St-Charles
Elementary: Catholic
3.49 km
École publique Pavillon Renaissance
Elementary: Public
1.14 km
École catholique St-Dominique
Elementary: Catholic
2.10 km
École catholique Anicet-Morin
Elementary: Catholic
1.52 km
R Ross Beattie Senior Public School
Elementary: Public
3.30 km
École publique Lionel-Gauthier
Elementary: Public
1.08 km
La Clef
Secondary: Catholic
1.99 km
École secondaire Renaissance
Secondary: Public
1.13 km
École secondaire Cochrane
Secondary: Public
3.64 km
O'Gorman High School
Secondary: Catholic
3.90 km
École secondaire catholique Theriault
Secondary: Catholic
3.13 km
Timmins High and Vocational School
Secondary: Public
3.28 km




