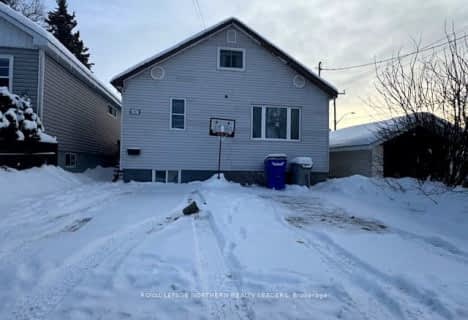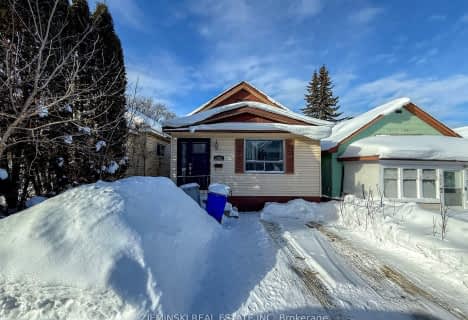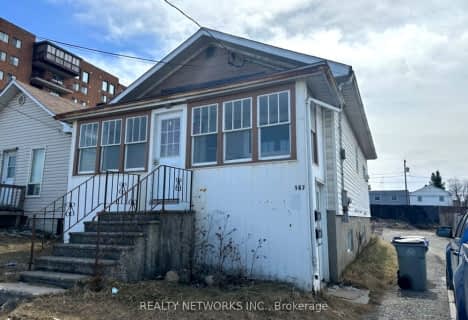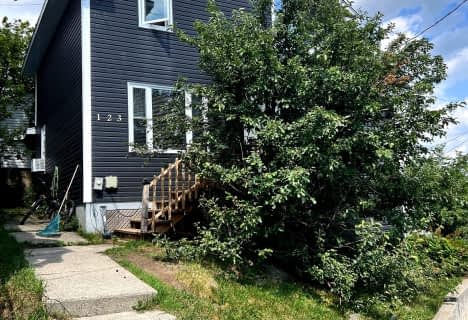
École catholique Louis-Rhéaume
Elementary: CatholicÉcole catholique Louis-Rhéaume
Elementary: CatholicÉcole catholique Jacques-Cartier (Timmins)
Elementary: CatholicO'Gorman Intermediate Catholic School
Elementary: CatholicSt Paul Separate School
Elementary: CatholicPinecrest Public School
Elementary: PublicNCDSB Access Center Secondary School
Secondary: CatholicPACE Alternative & Continuing Education
Secondary: PublicÉcole secondaire Cochrane
Secondary: PublicO'Gorman High School
Secondary: CatholicÉcole secondaire catholique Theriault
Secondary: CatholicTimmins High and Vocational School
Secondary: Public- — bath
- — bed
- — sqft
167 Crescent Avenue, Timmins, Ontario • P4N 4J2 • TM - TNW - Algonquin to Jubilee
- — bath
- — bed
- — sqft
123 Father Costello Drive, Timmins, Ontario • P0N 1G0 • SCH - Main Area












