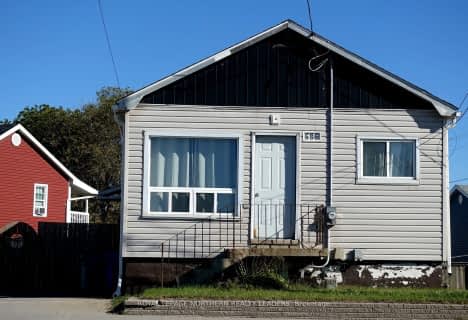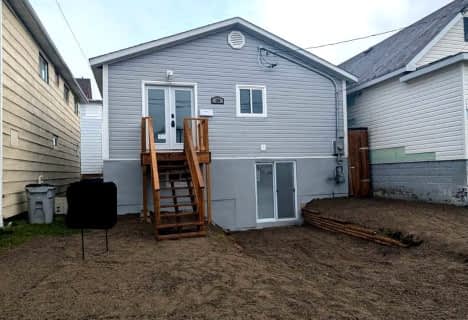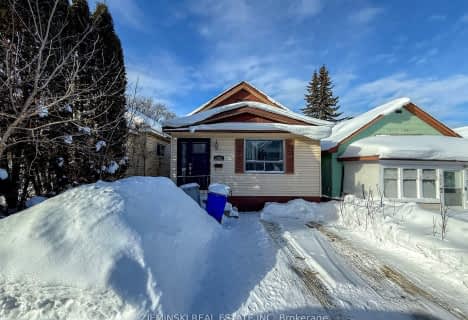
École catholique Jacques-Cartier (Timmins)
Elementary: Catholic
0.69 km
O'Gorman Intermediate Catholic School
Elementary: Catholic
0.64 km
St Paul Separate School
Elementary: Catholic
0.87 km
R Ross Beattie Senior Public School
Elementary: Public
0.47 km
École catholique Sacré-Coeur (Timmins)
Elementary: Catholic
0.25 km
W Earle Miller Public School
Elementary: Public
0.77 km
NCDSB Access Center Secondary School
Secondary: Catholic
0.83 km
PACE Alternative & Continuing Education
Secondary: Public
1.54 km
École secondaire Cochrane
Secondary: Public
1.18 km
O'Gorman High School
Secondary: Catholic
0.25 km
École secondaire catholique Theriault
Secondary: Catholic
0.53 km
Timmins High and Vocational School
Secondary: Public
0.52 km












