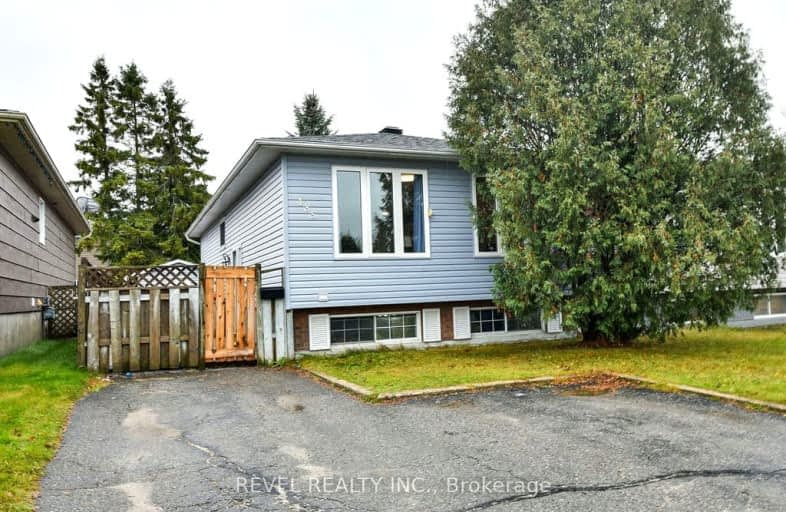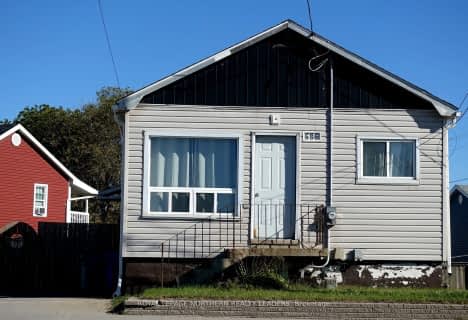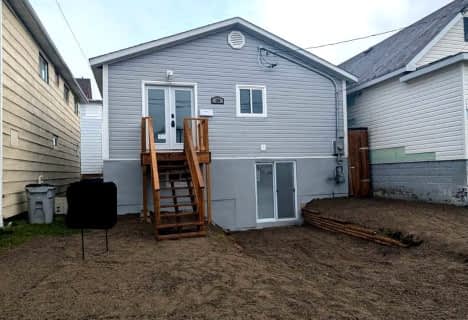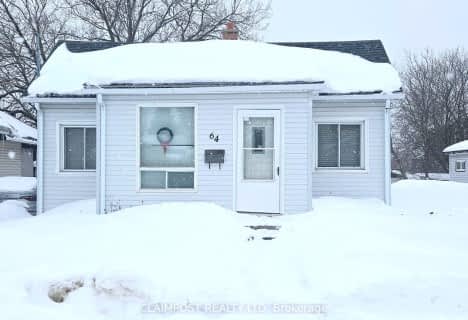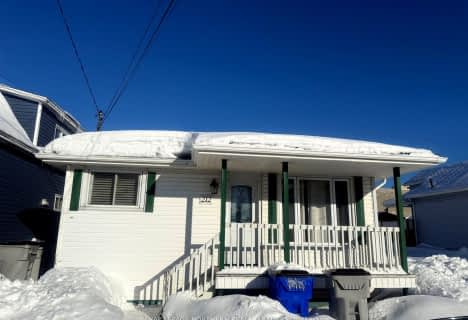Somewhat Walkable
- Some errands can be accomplished on foot.
51
/100
Somewhat Bikeable
- Most errands require a car.
37
/100

École catholique Jacques-Cartier (Timmins)
Elementary: Catholic
2.03 km
O'Gorman Intermediate Catholic School
Elementary: Catholic
1.82 km
R Ross Beattie Senior Public School
Elementary: Public
1.94 km
École catholique Sacré-Coeur (Timmins)
Elementary: Catholic
1.38 km
École catholique Don-Bosco
Elementary: Catholic
0.27 km
W Earle Miller Public School
Elementary: Public
0.96 km
NCDSB Access Center Secondary School
Secondary: Catholic
2.15 km
La Clef
Secondary: Catholic
2.53 km
École secondaire Cochrane
Secondary: Public
2.74 km
O'Gorman High School
Secondary: Catholic
1.63 km
École secondaire catholique Theriault
Secondary: Catholic
1.76 km
Timmins High and Vocational School
Secondary: Public
1.38 km
-
Randall Park
381 Randall Dr, Timmins ON P4N 7R9 0.49km -
Riverpark Tennis Courts
0.52km -
Denise St. Park
Denise St, Timmins ON 1.74km
-
CIBC
690 River Park Rd, Timmins ON P4P 1B4 0.48km -
TD Bank Financial Group
690 River Park Rd, Timmins ON P4P 1B4 0.53km -
Scotiabank
100 Waterloo Rd, Timmins ON P4N 4X5 2.51km
